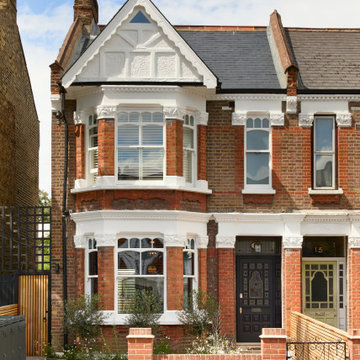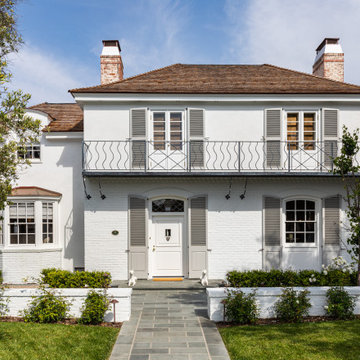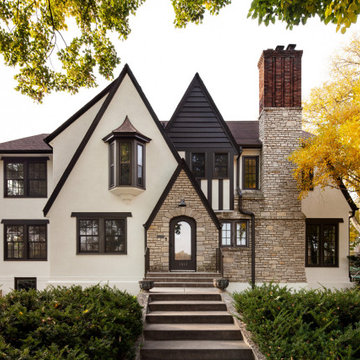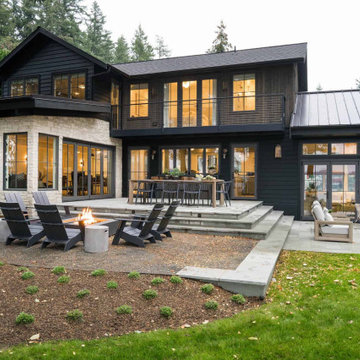Idées déco de façades de maisons classiques
Trier par :
Budget
Trier par:Populaires du jour
61 - 80 sur 406 285 photos

H2D Architecture + Design worked with the homeowners to design a second story addition on their existing home in the Wallingford neighborhood of Seattle. The second story is designed with three bedrooms, storage space, new stair, and roof deck overlooking to views of the lake beyond.
Design by: H2D Architecture + Design
www.h2darchitects.com
#seattlearchitect
#h2darchitects
#secondstoryseattle
Photos by: Porchlight Imaging
Built by: Crescent Builds
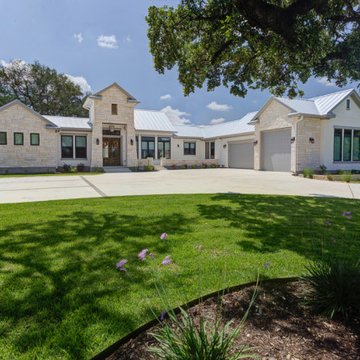
One story stone house on a corner lot.
Aménagement d'une façade de maison blanche classique en pierre de taille moyenne et de plain-pied avec un toit à deux pans, un toit en métal et un toit gris.
Aménagement d'une façade de maison blanche classique en pierre de taille moyenne et de plain-pied avec un toit à deux pans, un toit en métal et un toit gris.
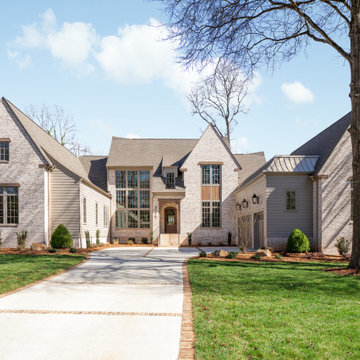
Welcome to 6015 Lansing in Charlotte, North Carolina. This home was Pike Properties 2022 Showcase Home of the Year.
Exemple d'une façade de maison chic.
Exemple d'une façade de maison chic.
Trouvez le bon professionnel près de chez vous
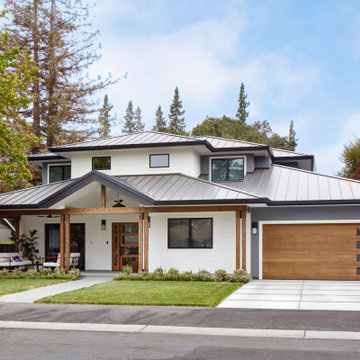
New Construction
Design + Build: EBCON Corporation
Architecture: Viotti Architects
Photography: Agnieszka Jakubowicz
Idée de décoration pour une façade de maison tradition.
Idée de décoration pour une façade de maison tradition.
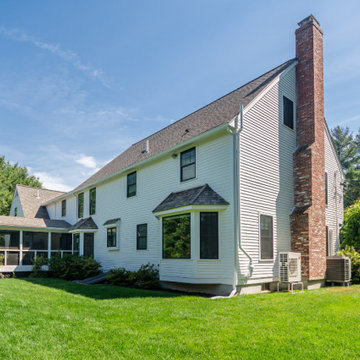
Over the last 3 years, this beautiful, center entrance colonial located in Norfolk, MA underwent a remarkable exterior remodel where we replaced the windows, and did exterior painting, carpentry, and an exterior door. An option many homeowners don’t consider is breaking up their project over time!
This project was staged in 5 portions where we addressed the following:
In 2019, we started by replacing 24 windows using Marvin Essential windows. They chose the popular, Ebony-colored exterior color frames and white exterior.
Later in 2019, they decided to replace additional windows.
In 2020, we replaced the remaining 13 windows with matching Marvin Essential windows and an entry door replacement and they chose a beautiful Provia Fiberglass French Door.
In 2020, the entire home is painted white with Sherwin Williams Resilience.
Built in 1988, this beautiful home in Norfolk, MA had older wooden clapboards and the homeowners were tired of the worn-out siding and wanted to give their home a facelift. With a modern farmhouse-like appeal, they chose a beautiful paint white colorway from Sherwin Williams and the black Ebony-colored windows from Marvin’s Essential line of black fiberglass windows.
For the homeowners, they were ready for a complete home makeover and they began carefully vetting who could make their house aspirations come to reality. Though humble in nature, these homeowners were going for the gold standard in remodeling their home and chose the best of the best products and the best company to do it.

Exemple d'une grande façade de maison blanche chic en bois et bardeaux à un étage avec un toit à deux pans, un toit en shingle et un toit gris.

Sumptuous spaces are created throughout the house with the use of dark, moody colors, elegant upholstery with bespoke trim details, unique wall coverings, and natural stone with lots of movement.
The mix of print, pattern, and artwork creates a modern twist on traditional design.
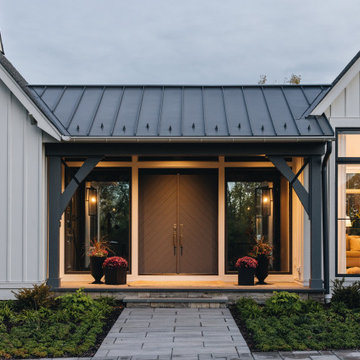
Réalisation d'une grande façade de maison blanche tradition de plain-pied avec un toit à croupette et un toit gris.

Idée de décoration pour une façade de maison bleue tradition en stuc de taille moyenne et à trois étages et plus avec un toit de Gambrel et un toit gris.
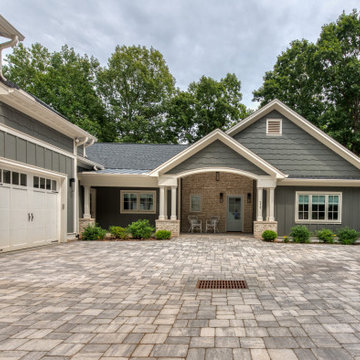
Originally built in 1990 the Heady Lakehouse began as a 2,800SF family retreat and now encompasses over 5,635SF. It is located on a steep yet welcoming lot overlooking a cove on Lake Hartwell that pulls you in through retaining walls wrapped with White Brick into a courtyard laid with concrete pavers in an Ashlar Pattern. This whole home renovation allowed us the opportunity to completely enhance the exterior of the home with all new LP Smartside painted with Amherst Gray with trim to match the Quaker new bone white windows for a subtle contrast. You enter the home under a vaulted tongue and groove white washed ceiling facing an entry door surrounded by White brick.
Once inside you’re encompassed by an abundance of natural light flooding in from across the living area from the 9’ triple door with transom windows above. As you make your way into the living area the ceiling opens up to a coffered ceiling which plays off of the 42” fireplace that is situated perpendicular to the dining area. The open layout provides a view into the kitchen as well as the sunroom with floor to ceiling windows boasting panoramic views of the lake. Looking back you see the elegant touches to the kitchen with Quartzite tops, all brass hardware to match the lighting throughout, and a large 4’x8’ Santorini Blue painted island with turned legs to provide a note of color.
The owner’s suite is situated separate to one side of the home allowing a quiet retreat for the homeowners. Details such as the nickel gap accented bed wall, brass wall mounted bed-side lamps, and a large triple window complete the bedroom. Access to the study through the master bedroom further enhances the idea of a private space for the owners to work. It’s bathroom features clean white vanities with Quartz counter tops, brass hardware and fixtures, an obscure glass enclosed shower with natural light, and a separate toilet room.
The left side of the home received the largest addition which included a new over-sized 3 bay garage with a dog washing shower, a new side entry with stair to the upper and a new laundry room. Over these areas, the stair will lead you to two new guest suites featuring a Jack & Jill Bathroom and their own Lounging and Play Area.
The focal point for entertainment is the lower level which features a bar and seating area. Opposite the bar you walk out on the concrete pavers to a covered outdoor kitchen feature a 48” grill, Large Big Green Egg smoker, 30” Diameter Evo Flat-top Grill, and a sink all surrounded by granite countertops that sit atop a white brick base with stainless steel access doors. The kitchen overlooks a 60” gas fire pit that sits adjacent to a custom gunite eight sided hot tub with travertine coping that looks out to the lake. This elegant and timeless approach to this 5,000SF three level addition and renovation allowed the owner to add multiple sleeping and entertainment areas while rejuvenating a beautiful lake front lot with subtle contrasting colors.
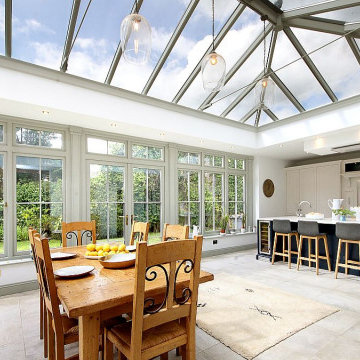
This attractive orangery kitchen extension is the latest in a long line of successful projects from David Salisbury that underlines there is no slowdown in our love for open plan kitchens.
More than just an orangery, the customer’s brief was to create an open plan kitchen living space the whole family could enjoy and also to open up the house to the garden.
Expertly designed by Rudy Staal, one of our more experienced and creative sales designers, the project involved a few notable aspects. But, in the first instance, it required creativity and persistence in getting the design right, something which involved both Rudy and the customer.
“The kitchen features an old bread oven surround – a left over from when the old boy who grew up and lived here served the bread to the local village,” as the customer noted. “So we decided to make a feature of the surround which is now a cupboard within our new kitchen.”
The new orangery, painted in the contemporary shade of Mendip Grey, has added significantly to the floor area of the property. There is now a bespoke kitchen with a central island unit and breakfast bar with space for 4 bar stools. The perimeter flat roof, around the roof lantern, is a hallmark of an orangery and means the relevant extraction unit was able to be installed. At the other end of the room is space for a large dining table and chairs, meaning the entire extended family can gather for social occasions.
The double sets of French doors allow convenient access to the patio and garden area, which looks just as appealing in Summer as it did under the snow earlier this year.
“We have had so many positive comments from friends and visitors - it is pretty jaw-dropping,” the customer noted. “We can finally have the whole family in one room, as we did over Christmas. What a party venue we have. Thank you!”
It only seems right to let the customer have the final word: “Thank you for all you have done for us - we literally love it!”

Besides an interior remodel and addition, the outside of this Westfield, NJ home also received a complete makeover with brand new Anderson windows, Hardie siding, a new portico, and updated landscaping throughout the property. This traditional colonial now has a more updated and refreshed look.

Tiny House Exterior
Photography: Gieves Anderson
Noble Johnson Architects was honored to partner with Huseby Homes to design a Tiny House which was displayed at Nashville botanical garden, Cheekwood, for two weeks in the spring of 2021. It was then auctioned off to benefit the Swan Ball. Although the Tiny House is only 383 square feet, the vaulted space creates an incredibly inviting volume. Its natural light, high end appliances and luxury lighting create a welcoming space.
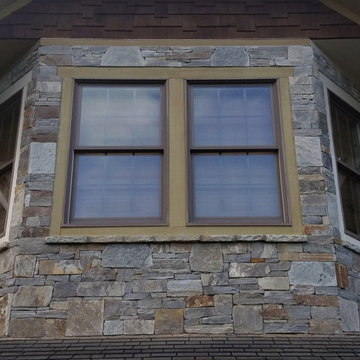
This beautiful exterior is made with a one-of-a-kind custom blend of Augusta and Bayside natural thin stone veneer from the Quarry Mill. Augusta is a grey and earth tone real stone veneer in the ledgestone style. The thin stone is a blend of split face and bedface pieces excavated from a single quarry. The split face pieces are the gray interior part of the stone, whereas, the browns and tan pieces come from the bedface that has been exposed to the elements for millenia. Augusta falls into the ledgestone style due to the smaller heights of the individual pieces. Although it makes for a more labor-intensive installation, Augusta looks wonderful with a drystack tight fit installation. The stone showcases the right balance of subtle color variation to look visually appealing but not overwhelming or busy.
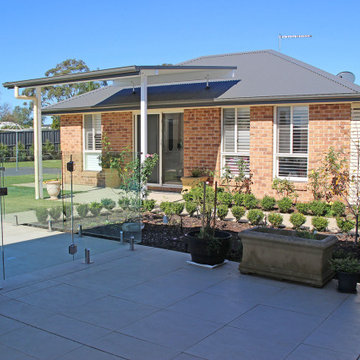
The beautifully appointed granny flat at the back of the main house is a great solution for extended family, in this case for their adult daughter.
Aménagement d'une grande façade de maison classique en brique avec un toit à quatre pans, un toit en métal et un toit noir.
Aménagement d'une grande façade de maison classique en brique avec un toit à quatre pans, un toit en métal et un toit noir.
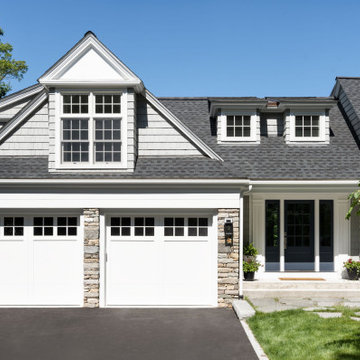
We designed and built a 2-story, 2-stall garage addition on this Cape Cod style home in Westwood, MA. We removed the former breezeway and single-story, 2-stall garage and replaced it with a beautiful and functional design. We replaced the breezeway (which did not connect the garage and house) with a mudroom filled with space and storage (and a powder room) as well as the 2-stall garage and a main suite above. The main suite includes a large bedroom, walk-in closest (hint - those two small dormers you see) and a large main bathroom. Back on the first floor, we relocated a bathroom, renovated the kitchen and above all, improved form, flow and function between spaces. Our team also replaced the deck which offers a perfect combination of indoor/outdoor living.
Idées déco de façades de maisons classiques
4
