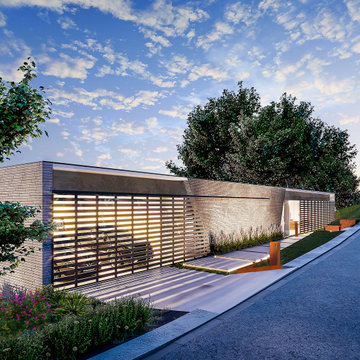Idées déco de façades de maisons contemporaines
Trier par :
Budget
Trier par:Populaires du jour
121 - 140 sur 259 865 photos
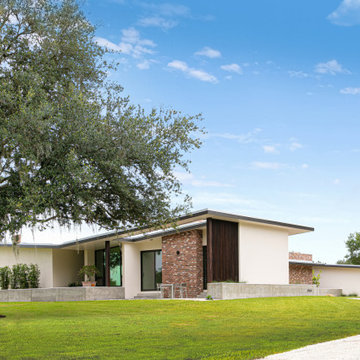
Cette photo montre une façade de maison blanche tendance de plain-pied avec un toit à deux pans.

Idée de décoration pour une grande façade de maison marron design à un étage avec un revêtement mixte, un toit en appentis et un toit en métal.

Réalisation d'une grande façade de maison marron design en bois et bardage à clin à deux étages et plus avec un toit à deux pans, un toit en tuile et un toit rouge.
Trouvez le bon professionnel près de chez vous
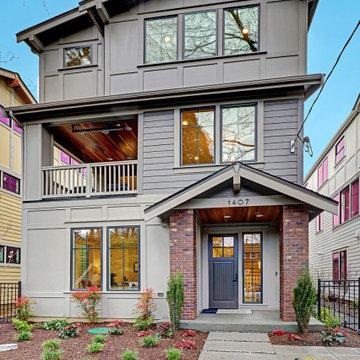
Cette photo montre une façade de maison grise tendance à deux étages et plus avec un revêtement mixte, un toit à deux pans et un toit en shingle.
A contemporary new construction home located in Abbotsford, BC. The exterior body is mainly acrylic stucco (X-202-3E) and Hardie Panel painted in Benjamin Moore Black Tar (2126-10) & Eldorado Ledgestone33 Beach Pebble.
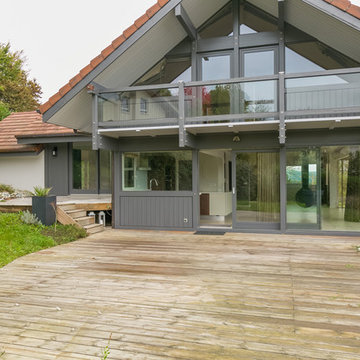
extension en ossature bois de 50 m² attenant à un chalet contemporain en remplacement d'un garage. Création d'une chambre avec dressing et salle de bain, modification de l'entrée. Contrainte PLU de tuile et pente de toit, intégration de l'extension au style du chalet. Changement de couleur des façades, modernisation de l'aspect général.
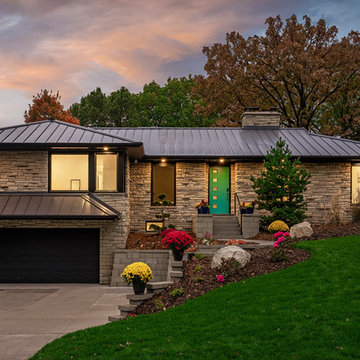
Beautiful sunset view of the front yard entry area at the perfect time of night.
Exemple d'une façade de maison tendance.
Exemple d'une façade de maison tendance.

We designed this 3,162 square foot home for empty-nesters who love lake life. Functionally, the home accommodates multiple generations. Elderly in-laws stay for prolonged periods, and the homeowners are thinking ahead to their own aging in place. This required two master suites on the first floor. Accommodations were made for visiting children upstairs. Aside from the functional needs of the occupants, our clients desired a home which maximizes indoor connection to the lake, provides covered outdoor living, and is conducive to entertaining. Our concept celebrates the natural surroundings through materials, views, daylighting, and building massing.
We placed all main public living areas along the rear of the house to capitalize on the lake views while efficiently stacking the bedrooms and bathrooms in a two-story side wing. Secondary support spaces are integrated across the front of the house with the dramatic foyer. The front elevation, with painted green and natural wood siding and soffits, blends harmoniously with wooded surroundings. The lines and contrasting colors of the light granite wall and silver roofline draws attention toward the entry and through the house to the real focus: the water. The one-story roof over the garage and support spaces takes flight at the entry, wraps the two-story wing, turns, and soars again toward the lake as it approaches the rear patio. The granite wall extending from the entry through the interior living space is mirrored along the opposite end of the rear covered patio. These granite bookends direct focus to the lake.

Aménagement d'une grande façade de maison multicolore contemporaine à niveaux décalés avec un revêtement mixte, un toit plat et un toit mixte.
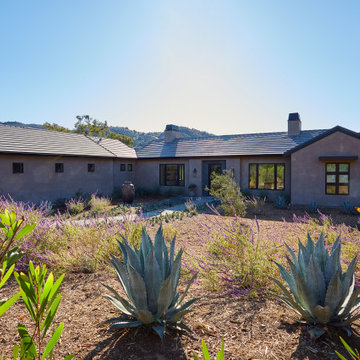
Idées déco pour une grande façade de maison beige contemporaine en stuc de plain-pied avec un toit à quatre pans et un toit en tuile.

Cette photo montre une grande façade de maison grise tendance en béton à un étage avec un toit plat.
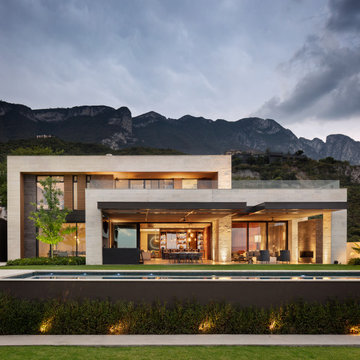
Idée de décoration pour une grande façade de maison beige design à un étage avec un revêtement mixte et un toit plat.

Inspiration pour une grande façade de maison multicolore design à un étage avec un revêtement mixte, un toit plat et un toit mixte.

Danish modern design showcases spectacular views of the Park City area in this recent project. The interior designer/homeowner and her family worked closely with Park City Design + Build to create what she describes as a “study in transparent, indoor/outdoor mountain living.” Large LiftSlides, a pivot door, glass walls and other units, all in Zola’s Thermo Alu75™ line, frame views and give easy access to the outdoors, while complementing the sleek but warm palette and design.
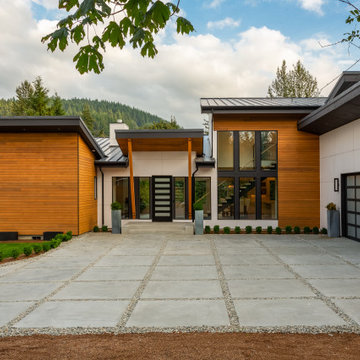
Exemple d'une façade de maison multicolore tendance à un étage avec un revêtement mixte, un toit en appentis et un toit en métal.
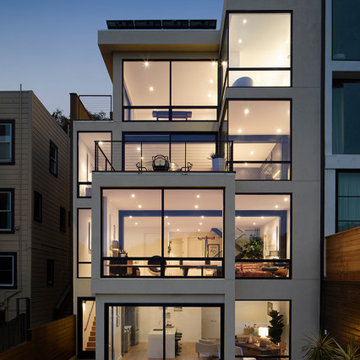
Exterior facade. Photo by Paul Dyer
Cette photo montre une façade de maison blanche tendance à deux étages et plus avec un toit plat.
Cette photo montre une façade de maison blanche tendance à deux étages et plus avec un toit plat.
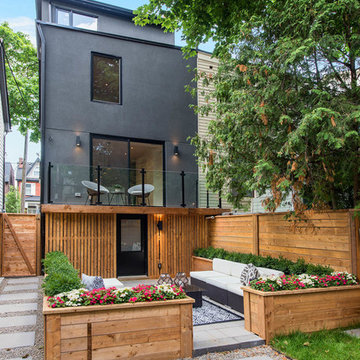
Cette photo montre une façade de maison de ville grise tendance à deux étages et plus avec un revêtement mixte.
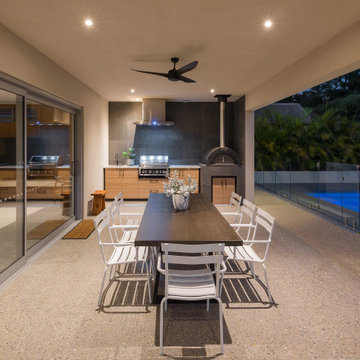
The Project brief for this job was to create a modern two-storey residence for their family home in South Perth. Brad was after a clean contemporary look. We kept the form quite simple and standard to ensure building costs were low, however we incorporated feature piers and stepped the facade cleverly to produce a great looking property.
Idées déco de façades de maisons contemporaines

Windows reaching a grand 12’ in height fully capture the allurement of the area, bringing the outdoors into each space. Furthermore, the large 16’ multi-paneled doors provide the constant awareness of forest life just beyond. The unique roof lines are mimicked throughout the home with trapezoid transom windows, ensuring optimal daylighting and design interest. A standing-seam metal, clads the multi-tiered shed-roof line. The dark aesthetic of the roof anchors the home and brings a cohesion to the exterior design. The contemporary exterior is comprised of cedar shake, horizontal and vertical wood siding, and aluminum clad panels creating dimension while remaining true to the natural environment.
7
