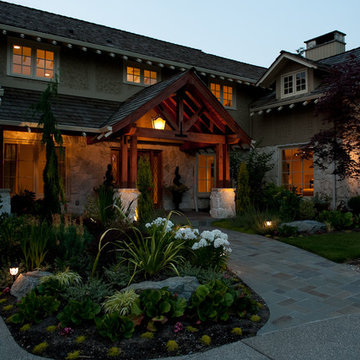Idées déco de grandes façades de maisons
Trier par :
Budget
Trier par:Populaires du jour
21 - 40 sur 166 308 photos
1 sur 4

Paint by Sherwin Williams
Body Color - Anonymous - SW 7046
Accent Color - Urban Bronze - SW 7048
Trim Color - Worldly Gray - SW 7043
Front Door Stain - Northwood Cabinets - Custom Truffle Stain
Exterior Stone by Eldorado Stone
Stone Product Rustic Ledge in Clearwater
Outdoor Fireplace by Heat & Glo
Doors by Western Pacific Building Materials
Windows by Milgard Windows & Doors
Window Product Style Line® Series
Window Supplier Troyco - Window & Door
Lighting by Destination Lighting
Garage Doors by NW Door
Decorative Timber Accents by Arrow Timber
Timber Accent Products Classic Series
LAP Siding by James Hardie USA
Fiber Cement Shakes by Nichiha USA
Construction Supplies via PROBuild
Landscaping by GRO Outdoor Living
Customized & Built by Cascade West Development
Photography by ExposioHDR Portland
Original Plans by Alan Mascord Design Associates

Inspiration pour une grande façade de maison blanche minimaliste à deux étages et plus avec un revêtement mixte, un toit plat et un toit en métal.

Stephen Ironside
Cette photo montre une grande façade de maison grise et métallique montagne à un étage avec un toit en appentis et un toit en métal.
Cette photo montre une grande façade de maison grise et métallique montagne à un étage avec un toit en appentis et un toit en métal.

Inspiration pour une grande façade de maison blanche rustique en briques peintes et planches et couvre-joints à un étage avec un toit à deux pans, un toit en shingle et un toit noir.

Idées déco pour une grande façade de maison verte craftsman en bois à un étage avec un toit en shingle.

These new homeowners fell in love with this home's location and size, but weren't thrilled about it's dated exterior. They approached us with the idea of turning this 1980's contemporary home into a Modern Farmhouse aesthetic, complete with white board and batten siding, a new front porch addition, a new roof deck addition, as well as enlarging the current garage. New windows throughout, new metal roofing, exposed rafter tails and new siding throughout completed the exterior renovation.

Cette photo montre une grande façade de maison blanche en brique à un étage avec un toit à deux pans et un toit en shingle.

Gorgeous Craftsman mountain home with medium gray exterior paint, Structures Walnut wood stain on the rustic front door with sidelites. Cultured stone is Bucks County Ledgestone & Flagstone

Réalisation d'une grande façade de maison noire tradition à deux étages et plus avec un toit à deux pans.

Photo: Tyler Van Stright, JLC Architecture
Architect: JLC Architecture
General Contractor: Naylor Construction
Landscape Architect: Marcie Harris Landscape Architecture
Casework: Artistic Freedom Designs
Metalwork: Noe Design Co.

Photography by Sean Gallagher
Cette image montre une grande façade de maison blanche rustique en bois à un étage avec un toit à deux pans.
Cette image montre une grande façade de maison blanche rustique en bois à un étage avec un toit à deux pans.

Our take on the Modern Farmhouse!
Cette image montre une grande façade de maison blanche rustique en panneau de béton fibré à un étage avec un toit à deux pans.
Cette image montre une grande façade de maison blanche rustique en panneau de béton fibré à un étage avec un toit à deux pans.

Newport653
Cette image montre une grande façade de maison blanche traditionnelle en bois à un étage avec un toit mixte.
Cette image montre une grande façade de maison blanche traditionnelle en bois à un étage avec un toit mixte.

Summer Beauty onion surround the stone entry columns while the Hydrangea begin to glow from the landscape lighting. Landscape design by John Algozzini. Photo courtesy of Mike Crews Photography.

Cella Architecture - Erich Karp, AIA
Laurelhurst
Portland, OR
This new Tudor Revival styled home, situated in Portland’s Laurelhurst area, was designed to blend with one of the city’s distinctive old neighborhoods. While there are a variety of existing house styles along the nearby streets, the Tudor Revival style with its characteristic steeply pitched roof lines, arched doorways, and heavy chimneys occurs throughout the neighborhood and was the ideal style choice for the new home. The house was conceived with a steeply pitched asymmetric gable facing the street with the longer rake sweeping down in a gentle arc to stop near the entry. The front door is sheltered by a gracefully arched canopy supported by twin wooden corbels. Additional details such as the stuccoed walls with their decorative banding that wraps the house or the flare of the stucco hood over the second floor windows or the use of unique materials such as the Old Carolina brick window sills and entry porch paving add to the character of the house. But while the form and details for the home are drawn from styles of the last century, the home is certainly of this era with noticeably cleaner lines, details, and configuration than would occur in older variants of the style.

Cette image montre une grande façade de maison blanche minimaliste en stuc de plain-pied avec un toit plat.

Skysight Photography
Idée de décoration pour une grande façade de maison blanche champêtre en bois et planches et couvre-joints à un étage.
Idée de décoration pour une grande façade de maison blanche champêtre en bois et planches et couvre-joints à un étage.

Side Entrance to custom French Home with charming archway into a hidden garden.
Aménagement d'une grande façade de maison beige classique en pierre à un étage.
Aménagement d'une grande façade de maison beige classique en pierre à un étage.

Cette image montre une grande façade de maison beige traditionnelle en pierre à un étage.

Idées déco pour une grande façade de maison verte classique en pierre et bardeaux.
Idées déco de grandes façades de maisons
2