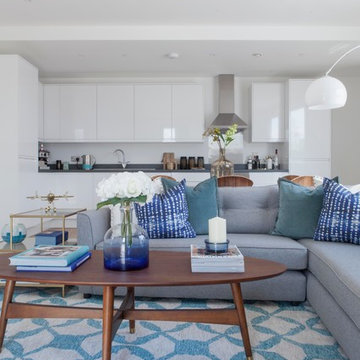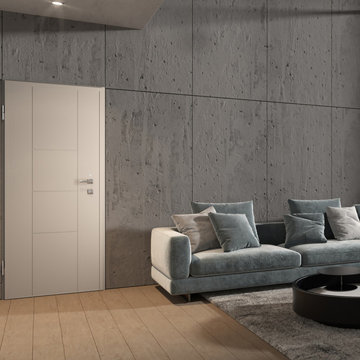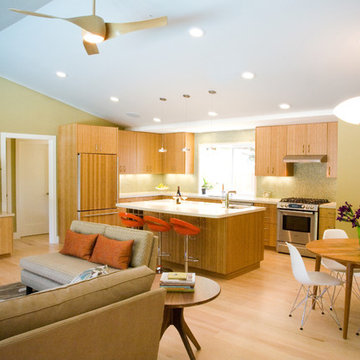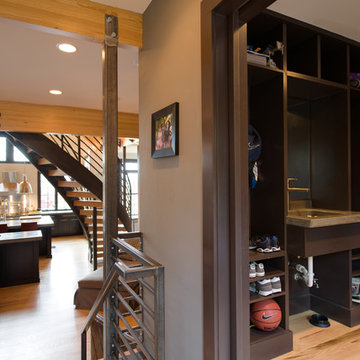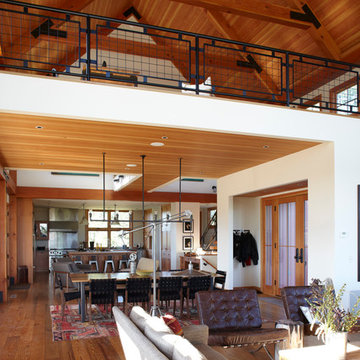Idées déco de pièces à vivre
Trier par :
Budget
Trier par:Populaires du jour
41 - 60 sur 42 296 photos
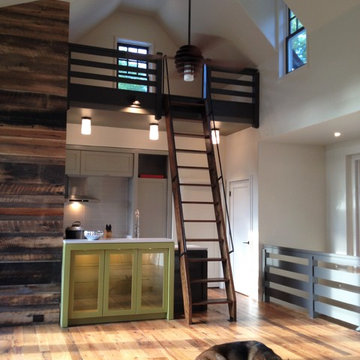
Réalisation d'une salle de séjour chalet de taille moyenne avec un mur beige, un sol en bois brun, aucune cheminée et aucun téléviseur.
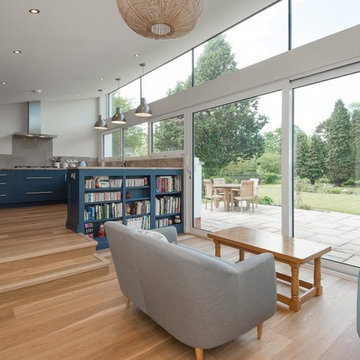
The kitchen area is on the same level as the existing house but the living area is down tow steps, on the same level as the rear garden. This creates a subtle separation of space and allows the owner to walk straight out onto the garden patio.
Photos by Square Foot Media
Trouvez le bon professionnel près de chez vous
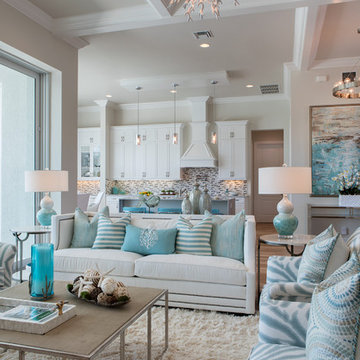
The color palette includes blues, aquas and natural browns accented by metallic silvers and grays - soft, cool tones that subtly change from room to room just as the Gulf Coast waters change from morning to night.

Giovanni Photography, Cinnabar Design for Pizzazz Interiors
Cette photo montre un salon chic ouvert avec un mur blanc et parquet foncé.
Cette photo montre un salon chic ouvert avec un mur blanc et parquet foncé.
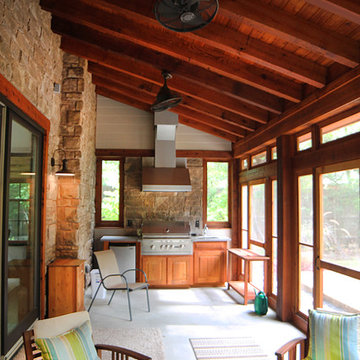
Exemple d'une véranda nature de taille moyenne avec sol en béton ciré et un plafond standard.
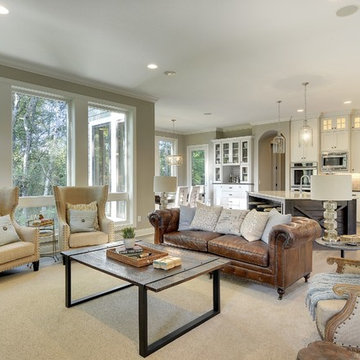
Great room style living room flows into kitchen with attached dinette, and adjacent dining room. Plenty of light from floor to ceiling windows. Photography by Spacecrafting
Rechargez la page pour ne plus voir cette annonce spécifique
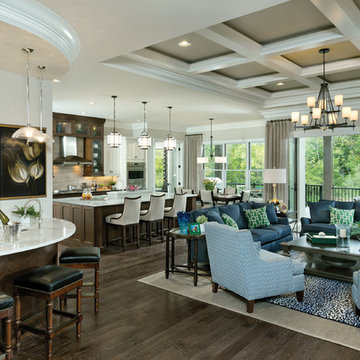
Asheville 1296 greatroom, kitchen, wine bar
Cette photo montre une grande salle de séjour chic ouverte avec un mur gris et parquet foncé.
Cette photo montre une grande salle de séjour chic ouverte avec un mur gris et parquet foncé.
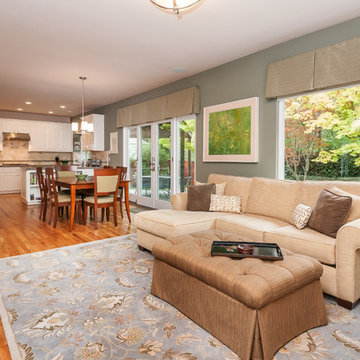
Ian Coleman
Inspiration pour une salle de séjour traditionnelle de taille moyenne et ouverte avec un mur vert, parquet clair, un manteau de cheminée en pierre et un téléviseur encastré.
Inspiration pour une salle de séjour traditionnelle de taille moyenne et ouverte avec un mur vert, parquet clair, un manteau de cheminée en pierre et un téléviseur encastré.
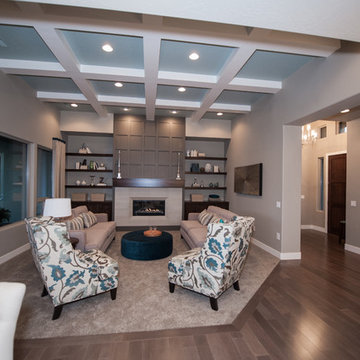
Aimee Lee Photography
Idées déco pour une salle de séjour contemporaine de taille moyenne et ouverte avec un mur gris, moquette, une cheminée ribbon, un manteau de cheminée en carrelage, un téléviseur fixé au mur et un sol beige.
Idées déco pour une salle de séjour contemporaine de taille moyenne et ouverte avec un mur gris, moquette, une cheminée ribbon, un manteau de cheminée en carrelage, un téléviseur fixé au mur et un sol beige.

John Magnoski Photography
Builder: John Kraemer & Sons
Idée de décoration pour un grand salon craftsman avec un mur jaune, un sol en bois brun, une cheminée ribbon et un téléviseur fixé au mur.
Idée de décoration pour un grand salon craftsman avec un mur jaune, un sol en bois brun, une cheminée ribbon et un téléviseur fixé au mur.
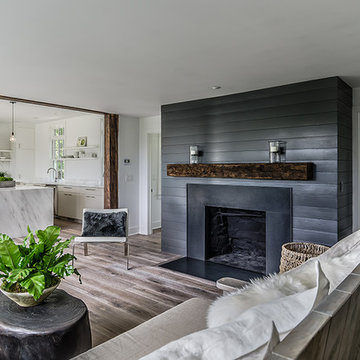
Jim Fuhrmann, Beinfield Architecture PC
Inspiration pour un salon rustique ouvert et de taille moyenne avec une cheminée standard et un mur gris.
Inspiration pour un salon rustique ouvert et de taille moyenne avec une cheminée standard et un mur gris.
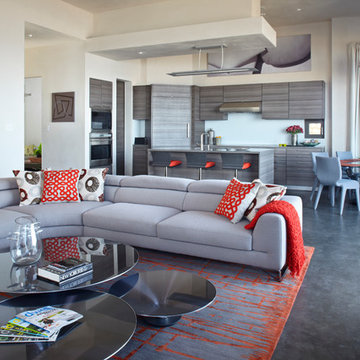
This contemporary grand room features Poggenphl cabinets, Roche Bobois furniture, Cambria countertops, Louis Poulsen light fixtures, finished concrete floors with radiant heat, and windows by Tru Architectural windows. Architect of Record: Larry Graves, Alliance Design Group; Designer: John Turturro, Turturro Design Studio; Photographer: Jake Cryan Photography. Website for more information: www.3PalmsProject.com.
Rechargez la page pour ne plus voir cette annonce spécifique
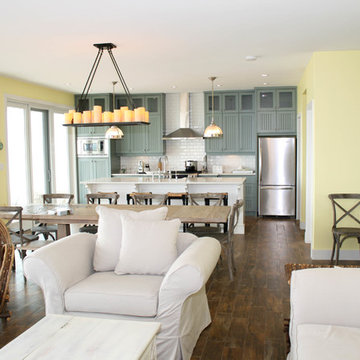
Aménagement d'un salon bord de mer de taille moyenne et ouvert avec une salle de réception, un mur jaune, parquet foncé, aucun téléviseur, un sol marron, cheminée suspendue et un manteau de cheminée en pierre.
Idées déco de pièces à vivre
Rechargez la page pour ne plus voir cette annonce spécifique
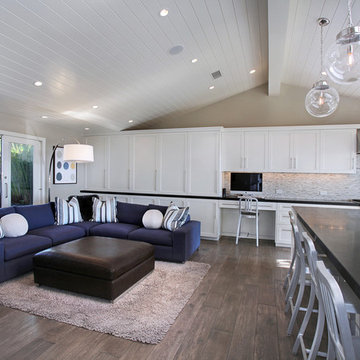
A modern and transitional beach cottage, filled with light and smiles. Perfect for easy family living, California style. Architecture by Anders Lasater Architects. Interior Design by Exotica Design Group. Photos by Jeri Koegel
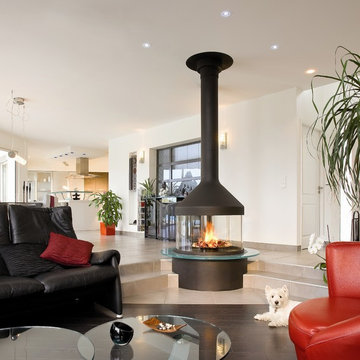
The fire can be installed directly on the floor, mounted on a base of black steel or a base of your own design. A simply stunning centrepiece
860mm diameter 10kw

Photo: Shaun Cammack
The goal of the project was to create a modern log cabin on Coeur D’Alene Lake in North Idaho. Uptic Studios considered the combined occupancy of two families, providing separate spaces for privacy and common rooms that bring everyone together comfortably under one roof. The resulting 3,000-square-foot space nestles into the site overlooking the lake. A delicate balance of natural materials and custom amenities fill the interior spaces with stunning views of the lake from almost every angle.
The whole project was featured in Jan/Feb issue of Design Bureau Magazine.
See the story here:
http://www.wearedesignbureau.com/projects/cliff-family-robinson/
3




