Idées déco d'arrière-cuisines
Trier par :
Budget
Trier par:Populaires du jour
1 - 20 sur 46 903 photos
1 sur 4

Idée de décoration pour une grande arrière-cuisine tradition avec un placard à porte shaker, des portes de placard blanches, un plan de travail en granite, îlot, un plan de travail blanc, une crédence grise, une crédence en céramique, un électroménager en acier inoxydable, parquet foncé et un sol marron.
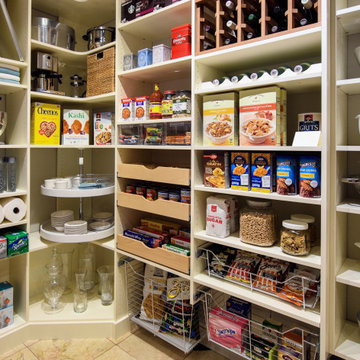
What's the key to crafting the most delicious meal? If you ask us, it starts in your organized pantry where you can clearly see and therefore use up what you have. If it drives you crazy walking into a pantry space that is disorganized and cluttered, give us a call today! We offer a free design consultation where we make recommendations tailored to your space.

Cette photo montre une arrière-cuisine nature en U avec des portes de placard blanches, un plan de travail en bois, un sol en carrelage de céramique, un sol noir et un plan de travail marron.

Custom cabinetry by Warmington & North
Architect: Hoedemaker Pfeiffer
Photography: Haris Kenjar
Exemple d'une arrière-cuisine chic en U avec un placard sans porte, des portes de placard blanches, un plan de travail en bois et une crédence blanche.
Exemple d'une arrière-cuisine chic en U avec un placard sans porte, des portes de placard blanches, un plan de travail en bois et une crédence blanche.

Cette photo montre une arrière-cuisine chic de taille moyenne avec un placard à porte shaker, des portes de placard blanches, plan de travail en marbre, une crédence blanche, une crédence en dalle de pierre et parquet foncé.

Cette photo montre une arrière-cuisine parallèle tendance de taille moyenne avec un placard à porte plane, un sol gris, aucun îlot, des portes de placard blanches, plan de travail en marbre, une crédence blanche, une crédence en carrelage métro et un sol en ardoise.

built in door storage in pantry
Cette photo montre une petite arrière-cuisine chic en bois brun avec parquet en bambou.
Cette photo montre une petite arrière-cuisine chic en bois brun avec parquet en bambou.

Cette image montre une petite arrière-cuisine parallèle marine avec un évier posé, des portes de placard bleues, plan de travail en marbre, une crédence blanche, une crédence en lambris de bois, un électroménager en acier inoxydable, parquet clair, aucun îlot, un sol marron et un plan de travail blanc.
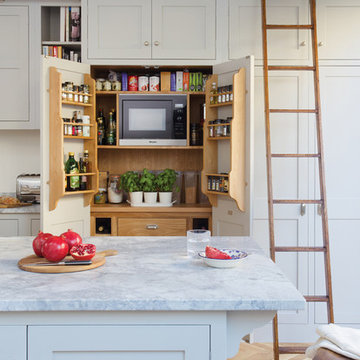
A hardwood shaker style kitchen. The built in cabinets and island are hand painted in Farrow and Ball, Pavilion Grey. The tall cabinetry is paired with a ladder for easy access to the taller cupboards. The large island has a Shaker 900 Perrin and Rowe sink and integrated storage. It has a breakfast bar at one end, with traditional wooden stools. Integrated larder unit includes a built in Miele microwave and mounted spice racks. It has Farrow and Ball painted frames with a natural wood interior finish.

Aménagement d'une arrière-cuisine classique en U de taille moyenne avec un évier 1 bac, plan de travail en marbre, une crédence blanche, une crédence en céramique, un électroménager en acier inoxydable, îlot et un plan de travail gris.

The kitchen pantry is a camouflaged, surprising feature because its entry is created using doors fabricated from the cabinets.
Idées déco pour une grande arrière-cuisine grise et blanche moderne en U avec un évier encastré, un placard à porte shaker, des portes de placard blanches, un plan de travail en quartz modifié, une crédence grise, une crédence en marbre, un électroménager en acier inoxydable, un sol en bois brun, 2 îlots, un sol marron et un plan de travail blanc.
Idées déco pour une grande arrière-cuisine grise et blanche moderne en U avec un évier encastré, un placard à porte shaker, des portes de placard blanches, un plan de travail en quartz modifié, une crédence grise, une crédence en marbre, un électroménager en acier inoxydable, un sol en bois brun, 2 îlots, un sol marron et un plan de travail blanc.

Pantry with fully tiled wall.
Aménagement d'une arrière-cuisine classique en L avec un placard avec porte à panneau encastré, des portes de placard grises, un plan de travail en bois, parquet foncé, aucun îlot, un sol marron et un plan de travail marron.
Aménagement d'une arrière-cuisine classique en L avec un placard avec porte à panneau encastré, des portes de placard grises, un plan de travail en bois, parquet foncé, aucun îlot, un sol marron et un plan de travail marron.

Large walk-in kitchen pantry with rounded corner shelves in 2 far corners. Installed to replace existing builder-grade wire shelving. Custom baking rack for pans. Wall-mounted system with extended height panels and custom trim work for floor-mount look. Open shelving with spacing designed around accommodating client's clear labeled storage bins and other serving items and cookware.
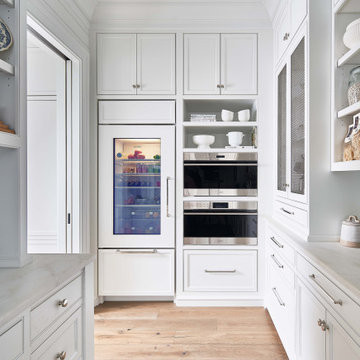
Cette image montre une arrière-cuisine marine avec un placard à porte affleurante, des portes de placard blanches, plan de travail en marbre et un plan de travail blanc.

Two-toned kitchen accented with a blue island and white cabinets. Avanti quartz island countertop paired perfectly with the Black Ocean Leathered Granite for the surrounding stone. Herringbone subway tile backsplash with light gray grout to form depth and contrast. Gold hardware mixed with stainless steel appliances and rattan pendants to bring warmth into the space. Custom drop zone/mudroom area and a fun powder room refresh with palm wallpaper.

Inspiration pour une arrière-cuisine rustique en U avec des portes de placard rouges, carreaux de ciment au sol, aucun îlot, un sol multicolore, plan de travail noir et un placard sans porte.

Interior Design by Adapt Design
Cette photo montre une arrière-cuisine nature de taille moyenne avec un évier de ferme, un placard à porte shaker, des portes de placard grises, un plan de travail en quartz modifié, un électroménager en acier inoxydable, un sol en bois brun, îlot, un sol marron, une crédence blanche et une crédence en carrelage de pierre.
Cette photo montre une arrière-cuisine nature de taille moyenne avec un évier de ferme, un placard à porte shaker, des portes de placard grises, un plan de travail en quartz modifié, un électroménager en acier inoxydable, un sol en bois brun, îlot, un sol marron, une crédence blanche et une crédence en carrelage de pierre.
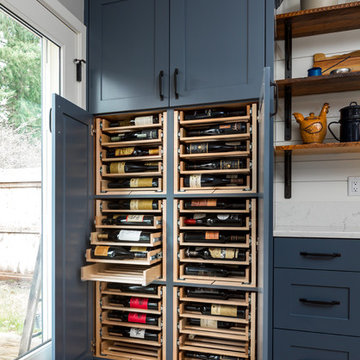
Interior Design by Adapt Design
Inspiration pour une arrière-cuisine rustique avec un placard à porte shaker, des portes de placard grises, un plan de travail en quartz modifié, un sol en bois brun, un sol marron, une crédence blanche et une crédence en dalle de pierre.
Inspiration pour une arrière-cuisine rustique avec un placard à porte shaker, des portes de placard grises, un plan de travail en quartz modifié, un sol en bois brun, un sol marron, une crédence blanche et une crédence en dalle de pierre.
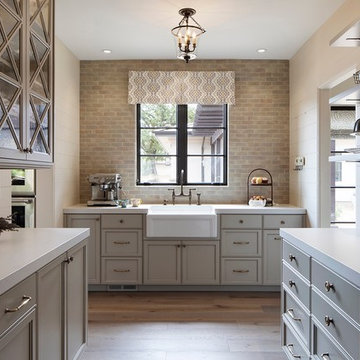
Photo by Paul Dyer
www.dyerphoto.com
Cette image montre une arrière-cuisine traditionnelle en U avec un évier de ferme, un placard avec porte à panneau encastré, des portes de placard grises, une crédence grise, un sol en bois brun, aucun îlot et un sol marron.
Cette image montre une arrière-cuisine traditionnelle en U avec un évier de ferme, un placard avec porte à panneau encastré, des portes de placard grises, une crédence grise, un sol en bois brun, aucun îlot et un sol marron.

Kolanowski Studio
Inspiration pour une arrière-cuisine traditionnelle en U avec un placard à porte vitrée, des portes de placard beiges et une crédence beige.
Inspiration pour une arrière-cuisine traditionnelle en U avec un placard à porte vitrée, des portes de placard beiges et une crédence beige.
Idées déco d'arrière-cuisines
1