Idées déco d'arrière-cuisines
Trier par :
Budget
Trier par:Populaires du jour
121 - 140 sur 46 903 photos
1 sur 4
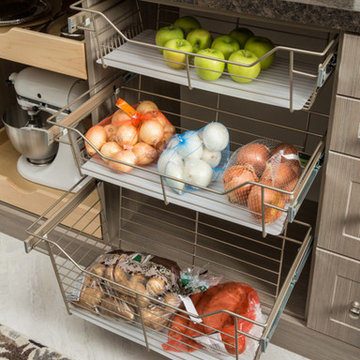
Aménagement d'une arrière-cuisine classique en L de taille moyenne avec un placard avec porte à panneau surélevé, des portes de placard blanches, un plan de travail en granite, un électroménager en acier inoxydable, un sol en carrelage de céramique, aucun îlot et un sol blanc.
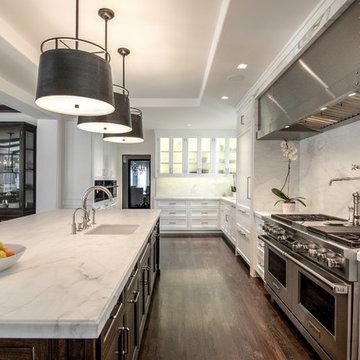
Calvin Baines
Idées déco pour une grande arrière-cuisine linéaire et encastrable méditerranéenne avec un évier encastré, un placard à porte affleurante, des portes de placard blanches, plan de travail en marbre, une crédence blanche, une crédence en marbre, parquet foncé et îlot.
Idées déco pour une grande arrière-cuisine linéaire et encastrable méditerranéenne avec un évier encastré, un placard à porte affleurante, des portes de placard blanches, plan de travail en marbre, une crédence blanche, une crédence en marbre, parquet foncé et îlot.
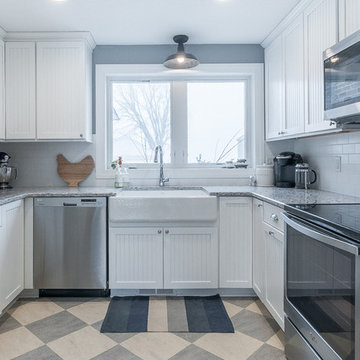
Designer Viewpoint - Photography
http://designerviewpoint3.com
Réalisation d'une petite arrière-cuisine champêtre en U avec un évier de ferme, un placard à porte affleurante, des portes de placard blanches, un plan de travail en granite, une crédence blanche, une crédence en céramique, un électroménager en acier inoxydable, aucun îlot et un sol en linoléum.
Réalisation d'une petite arrière-cuisine champêtre en U avec un évier de ferme, un placard à porte affleurante, des portes de placard blanches, un plan de travail en granite, une crédence blanche, une crédence en céramique, un électroménager en acier inoxydable, aucun îlot et un sol en linoléum.

A Modern Farmhouse Kitchen remodel with subtle industrial styling, clean lines, texture and simple elegance Custom Cabinetry by Castleman Carpentry
- custom utensil / cutting board pull out

This breathtaking home features custom Crown Point Cabinetry in the kitchen, pantry, and family room. The cabinetry displays Maple wood, desired white and gray paint colors, Barnstead doors, Frameless and Square Inset construction. Design details include appliance panels, finished ends, finished interiors, glass doors, furniture finished ends, wainscoting, open shelves, custom rollouts and cutlery dividers, under sink baskets, and a solid wood top!!
Photo by Crown Point Cabinetry

Kolanowski Studio
Inspiration pour une arrière-cuisine traditionnelle en U avec un placard à porte vitrée, des portes de placard beiges et une crédence beige.
Inspiration pour une arrière-cuisine traditionnelle en U avec un placard à porte vitrée, des portes de placard beiges et une crédence beige.

Casey Fry
Idée de décoration pour une grande arrière-cuisine champêtre en U avec plan de travail en marbre, une crédence blanche, une crédence en céramique, sol en béton ciré, un placard à porte shaker et des portes de placard turquoises.
Idée de décoration pour une grande arrière-cuisine champêtre en U avec plan de travail en marbre, une crédence blanche, une crédence en céramique, sol en béton ciré, un placard à porte shaker et des portes de placard turquoises.

Edesia Kitchen & Bath Studio
217 Middlesex Turnpike
Burlington, MA 01803
Cette photo montre une arrière-cuisine nature en L de taille moyenne avec un évier de ferme, un placard à porte plane, des portes de placard blanches, plan de travail en marbre, une crédence grise, une crédence en carreau de porcelaine, un électroménager en acier inoxydable, parquet clair, îlot et un sol marron.
Cette photo montre une arrière-cuisine nature en L de taille moyenne avec un évier de ferme, un placard à porte plane, des portes de placard blanches, plan de travail en marbre, une crédence grise, une crédence en carreau de porcelaine, un électroménager en acier inoxydable, parquet clair, îlot et un sol marron.
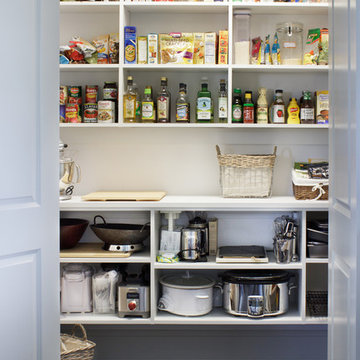
Kara Lashuay
Cette photo montre une arrière-cuisine tendance de taille moyenne avec un évier de ferme, un placard à porte plane, des portes de placard blanches, un électroménager en acier inoxydable et parquet foncé.
Cette photo montre une arrière-cuisine tendance de taille moyenne avec un évier de ferme, un placard à porte plane, des portes de placard blanches, un électroménager en acier inoxydable et parquet foncé.
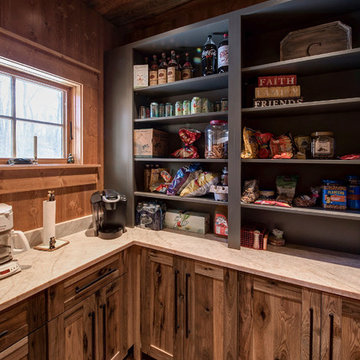
Woodland Cabinetry
Base Cabinets:
Wood Specie: Hickory
Door Style: Rustic Farmstead 5-piece drawers
Finish: Patina
Upper Cabinets:
Wood Specie: Maple
Door Style: Mission
Finish: Forge with Chocolate Glaze and Heirloom Distressing

This whole house remodel integrated the kitchen with the dining room, entertainment center, living room and a walk in pantry. We remodeled a guest bathroom, and added a drop zone in the front hallway dining.
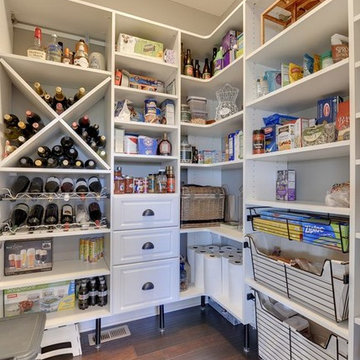
Cette image montre une petite arrière-cuisine craftsman en L avec parquet foncé et aucun îlot.

Traditional white pantry. Ten feet tall with walnut butcher block counter top, Shaker drawer fronts, polished chrome hardware, baskets with canvas liners, pullouts for canned goods and cooking sheet slots.
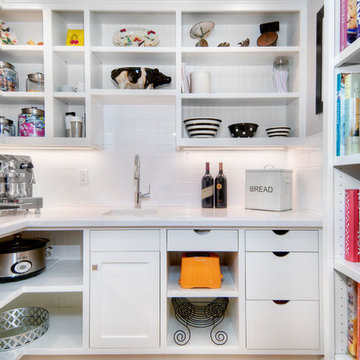
Crisp, clean, lines of this beautiful black and white kitchen with a gray and warm wood twist~
Inspiration pour une arrière-cuisine traditionnelle en U de taille moyenne avec des portes de placard blanches, un plan de travail en quartz modifié, une crédence en céramique, un électroménager en acier inoxydable, îlot, un évier encastré, un placard sans porte, une crédence blanche et parquet clair.
Inspiration pour une arrière-cuisine traditionnelle en U de taille moyenne avec des portes de placard blanches, un plan de travail en quartz modifié, une crédence en céramique, un électroménager en acier inoxydable, îlot, un évier encastré, un placard sans porte, une crédence blanche et parquet clair.

glass mosaic stone mosaic kitchen wall tile backsplash
Réalisation d'une arrière-cuisine parallèle minimaliste de taille moyenne avec un évier 2 bacs, un placard à porte plane, des portes de placard blanches, plan de travail carrelé, une crédence bleue, une crédence en mosaïque, un électroménager de couleur, un sol en brique et îlot.
Réalisation d'une arrière-cuisine parallèle minimaliste de taille moyenne avec un évier 2 bacs, un placard à porte plane, des portes de placard blanches, plan de travail carrelé, une crédence bleue, une crédence en mosaïque, un électroménager de couleur, un sol en brique et îlot.

The dark wood floors of the kitchen are balanced with white inset shaker cabinets with a light brown polished countertop. The wall cabinets feature glass doors and are topped with tall crown molding. Brass hardware has been used for all the cabinets. For the backsplash, we have used a soft beige. The countertop features a double bowl undermount sink with a gooseneck faucet. The windows feature roman shades in a floral print. A white BlueStar range is topped with a custom hood.
Project by Portland interior design studio Jenni Leasia Interior Design. Also serving Lake Oswego, West Linn, Vancouver, Sherwood, Camas, Oregon City, Beaverton, and the whole of Greater Portland.
For more about Jenni Leasia Interior Design, click here: https://www.jennileasiadesign.com/
To learn more about this project, click here:
https://www.jennileasiadesign.com/montgomery
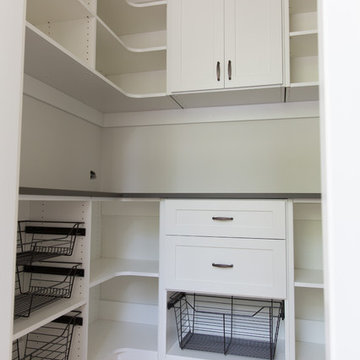
This pantry was completed in white with shaker style drawers and doors and oil rubbed bronze hardware. The counter top is a matte finish to match the hardware. Corner shelves maximize the space with wire storage baskets for more diversity and functionality. There are also vertical storage shelves for large baking sheets or serving plates.

a book shelf and transom window surround the entrance to the walk in pantry large enough for all kitchen needs
Idée de décoration pour une petite arrière-cuisine champêtre avec un placard sans porte, un plan de travail en bois et aucun îlot.
Idée de décoration pour une petite arrière-cuisine champêtre avec un placard sans porte, un plan de travail en bois et aucun îlot.
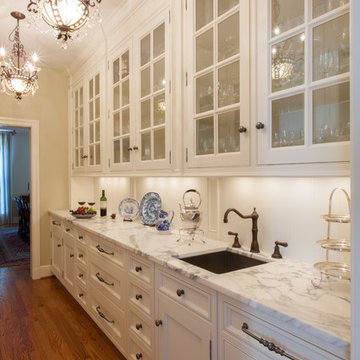
Keith Gegg
Aménagement d'une grande arrière-cuisine parallèle et encastrable classique avec un placard à porte vitrée, des portes de placard blanches, plan de travail en marbre, une crédence blanche et un sol en bois brun.
Aménagement d'une grande arrière-cuisine parallèle et encastrable classique avec un placard à porte vitrée, des portes de placard blanches, plan de travail en marbre, une crédence blanche et un sol en bois brun.
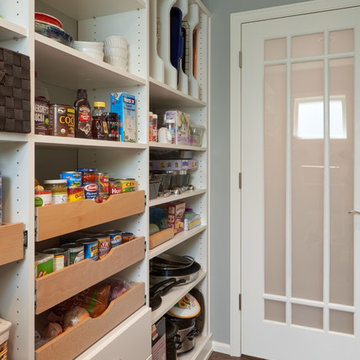
NW Architectural Photography
Cette image montre une grande arrière-cuisine parallèle craftsman avec un placard à porte shaker, des portes de placard blanches, un plan de travail en quartz modifié, une crédence blanche, parquet foncé et îlot.
Cette image montre une grande arrière-cuisine parallèle craftsman avec un placard à porte shaker, des portes de placard blanches, un plan de travail en quartz modifié, une crédence blanche, parquet foncé et îlot.
Idées déco d'arrière-cuisines
7