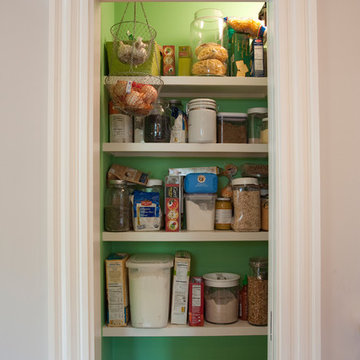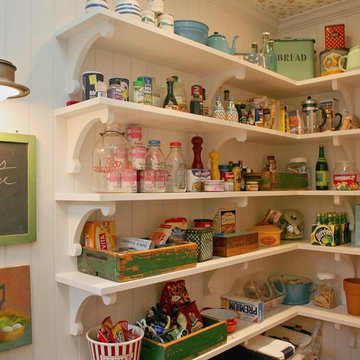Idées déco d'arrière-cuisines
Trier par :
Budget
Trier par:Populaires du jour
201 - 220 sur 46 903 photos
1 sur 4
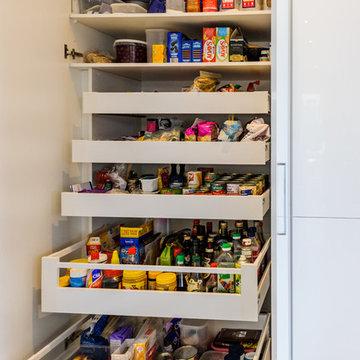
Pullout shelves to facilitate access to stored items.
Idées déco pour une arrière-cuisine moderne de taille moyenne avec des portes de placard blanches, un évier posé, une crédence blanche, une crédence en céramique et un électroménager en acier inoxydable.
Idées déco pour une arrière-cuisine moderne de taille moyenne avec des portes de placard blanches, un évier posé, une crédence blanche, une crédence en céramique et un électroménager en acier inoxydable.
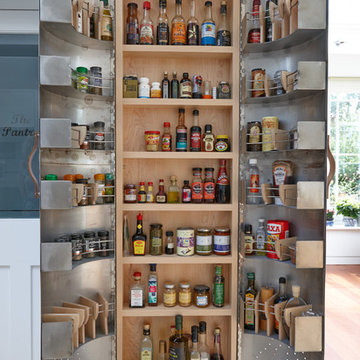
Inspired by Indian recycled tinware but made of stainless steel, this stunning and ingenious cupboard provides amazing storage for a whole variety of jars and condiments. Ply dividers create order for the different sized bottles and canisters. The height of the cupboard maximises the use of a tall narrow wall.
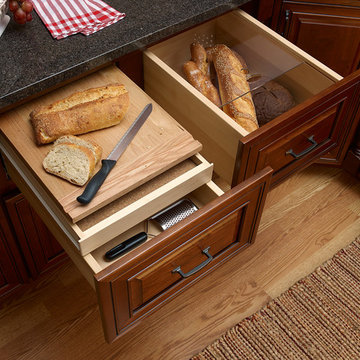
Covered Bridge Cabinetry offers many options to customize your cabinet drawers. Featured here is a convenient bread drawer along side a cutting board. Photo by Angelo Santaniello, St. Niell Studio, LLC.

This 1950's kitchen need upgrading, but when (2) sisters Elaine and Janet moved in, it required accessible renovation to meet their needs. Photo by Content Craftsmen
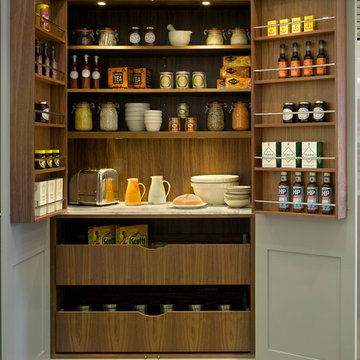
Fulham Pantry in Roundhouse Classic bespoke kitchen on display in Wigmore Street showroom
Aménagement d'une grande arrière-cuisine classique avec des portes de placard grises.
Aménagement d'une grande arrière-cuisine classique avec des portes de placard grises.
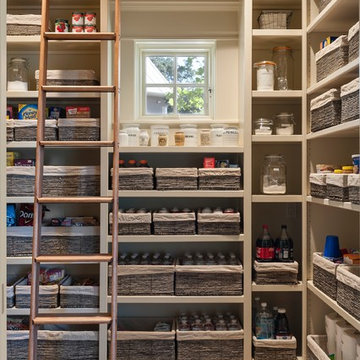
Réalisation d'une arrière-cuisine champêtre avec un placard sans porte, des portes de placard beiges et un sol en brique.
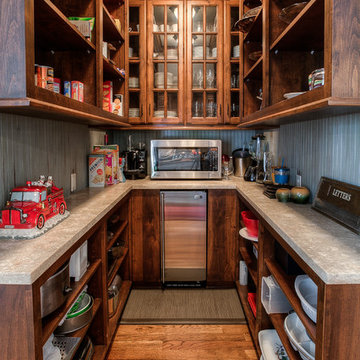
Réalisation d'une arrière-cuisine tradition en U et bois foncé avec un placard sans porte, un électroménager en acier inoxydable, un sol en bois brun et aucun îlot.
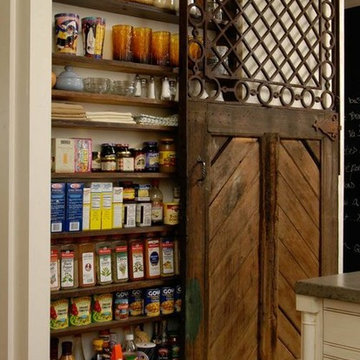
small shelving pantry with rustic sliding door re-using former barn door from stables
Idées déco pour une petite arrière-cuisine linéaire campagne.
Idées déco pour une petite arrière-cuisine linéaire campagne.

Photography by Nick Smith
Cette image montre une arrière-cuisine design avec un placard à porte plane, des portes de placard noires et un sol en carrelage de porcelaine.
Cette image montre une arrière-cuisine design avec un placard à porte plane, des portes de placard noires et un sol en carrelage de porcelaine.

Photos by Alan K. Barley, AIA
Walk-in pantry, pantry with window, window, wood floor, screened in porch, Austin luxury home, Austin custom home, BarleyPfeiffer Architecture (Best of Houzz 2015 for Design) , BarleyPfeiffer, wood floors, sustainable design, sleek design, pro work, modern, low voc paint, interiors and consulting, house ideas, home planning, 5 star energy, high performance, green building, fun design, 5 star appliance, find a pro, family home, elegance, efficient, custom-made, comprehensive sustainable architects, barley & Pfeiffer architects, natural lighting, AustinTX, Barley & Pfeiffer Architects, professional services, green design, Screened-In porch, Austin luxury home, Austin custom home, BarleyPfeiffer Architecture, wood floors, sustainable design, sleek design, modern, low voc paint, interiors and consulting, house ideas, home planning, 5 star energy, high performance, green building, fun design, 5 star appliance, find a pro, family home, elegance, efficient, custom-made, comprehensive sustainable architects, natural lighting, Austin TX, Barley & Pfeiffer Architects, professional services, green design, curb appeal, LEED, AIA,
Featured in September 12th, 2014's Wall Street Journal http://online.wsj.com/articles/the-rise-of-the-super-pantry-1410449896
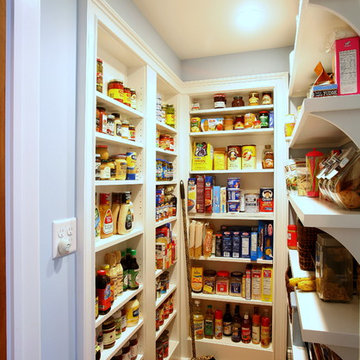
Kitchen, Great room, Dining room Remodel
Photo: Roe Osborn
Cette image montre une arrière-cuisine traditionnelle en U de taille moyenne avec un placard sans porte, des portes de placard blanches et un sol en bois brun.
Cette image montre une arrière-cuisine traditionnelle en U de taille moyenne avec un placard sans porte, des portes de placard blanches et un sol en bois brun.
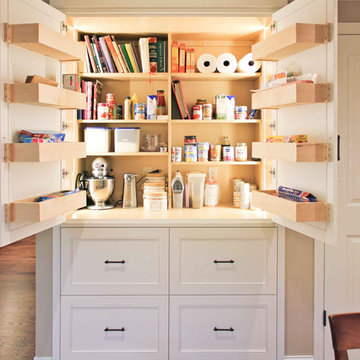
This convenient and stylish pantry holds it all!
Photography by Lori Wiles Design---
Project by Wiles Design Group. Their Cedar Rapids-based design studio serves the entire Midwest, including Iowa City, Dubuque, Davenport, and Waterloo, as well as North Missouri and St. Louis.
For more about Wiles Design Group, see here: https://wilesdesigngroup.com/
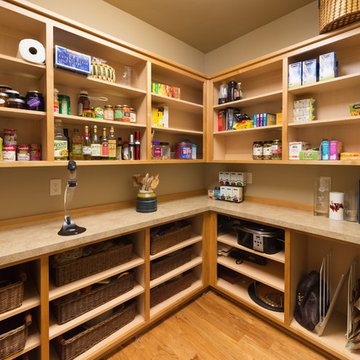
Chandler Photography
Cette photo montre une arrière-cuisine montagne avec un placard sans porte.
Cette photo montre une arrière-cuisine montagne avec un placard sans porte.
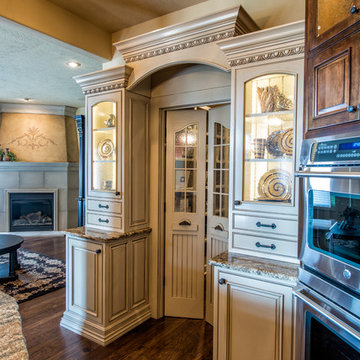
Randy Colwell
Réalisation d'une grande arrière-cuisine méditerranéenne en U avec un placard à porte affleurante, des portes de placard beiges, un plan de travail en granite, îlot, un évier encastré, une crédence multicolore, une crédence en carrelage de pierre, un électroménager en acier inoxydable et parquet foncé.
Réalisation d'une grande arrière-cuisine méditerranéenne en U avec un placard à porte affleurante, des portes de placard beiges, un plan de travail en granite, îlot, un évier encastré, une crédence multicolore, une crédence en carrelage de pierre, un électroménager en acier inoxydable et parquet foncé.
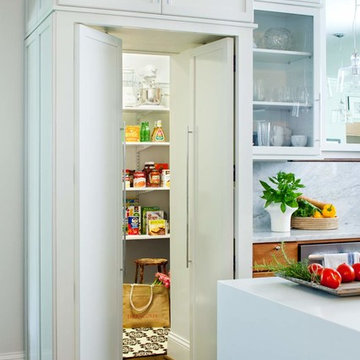
Jeff Herr
Idée de décoration pour une arrière-cuisine design avec un placard avec porte à panneau encastré, des portes de placard blanches, un plan de travail en surface solide, une crédence blanche et un électroménager en acier inoxydable.
Idée de décoration pour une arrière-cuisine design avec un placard avec porte à panneau encastré, des portes de placard blanches, un plan de travail en surface solide, une crédence blanche et un électroménager en acier inoxydable.
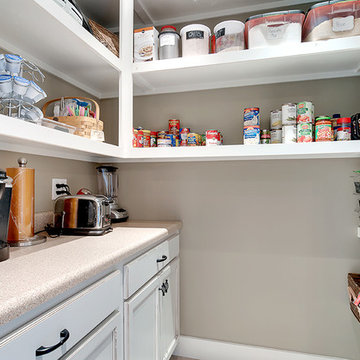
Réalisation d'une arrière-cuisine tradition avec un placard avec porte à panneau encastré.
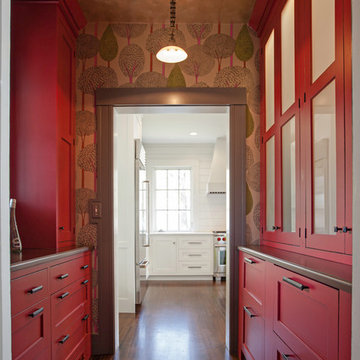
Karen Swanson of New England Design Works Designed this Pennville Kitchen for her own home, and it won not only the regional Sub-Zero award, but also the National Kitchen & Bath Association's medium kitchen of the year. Karen is located in Manchester, MA and can be reached at nedesignworks@gmail.com or 978.500.1096.
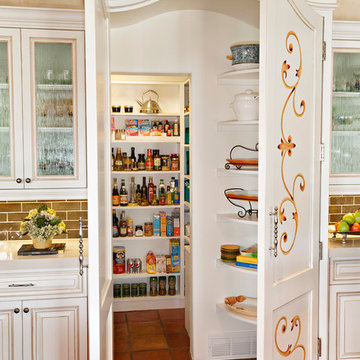
Photo by: Karen Shell
Exemple d'une arrière-cuisine méditerranéenne avec un placard avec porte à panneau surélevé, des portes de placard blanches, une crédence marron et une crédence en carrelage métro.
Exemple d'une arrière-cuisine méditerranéenne avec un placard avec porte à panneau surélevé, des portes de placard blanches, une crédence marron et une crédence en carrelage métro.
Idées déco d'arrière-cuisines
11
