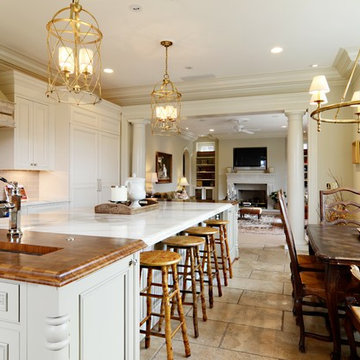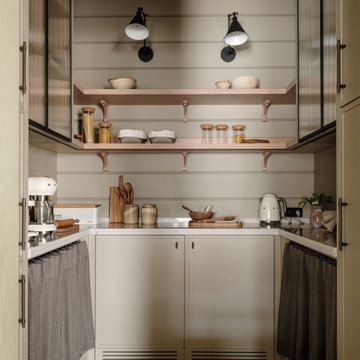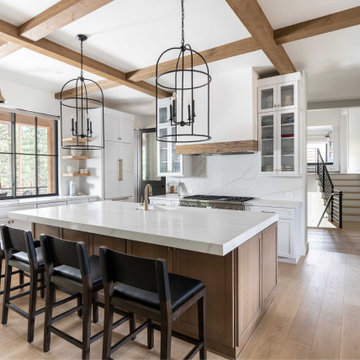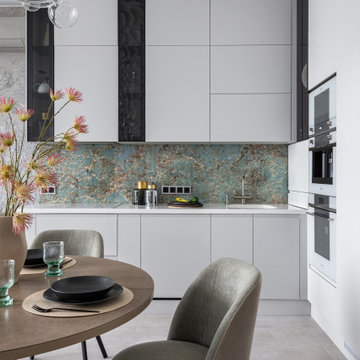Cuisine
Trier par :
Budget
Trier par:Populaires du jour
21 - 40 sur 70 597 photos
1 sur 5

Inspiration pour une cuisine américaine encastrable chalet en L et bois brun avec un évier encastré, un placard à porte plane, une crédence grise, une crédence en mosaïque, parquet clair, îlot, un sol beige et un plan de travail gris.

This contemporary barn is the perfect mix of clean lines and colors with a touch of reclaimed materials in each room. The Mixed Species Barn Wood siding adds a rustic appeal to the exterior of this fresh living space. With interior white walls the Barn Wood ceiling makes a statement. Accent pieces are around each corner. Taking our Timbers Veneers to a whole new level, the builder used them as shelving in the kitchen and stair treads leading to the top floor. Tying the mix of brown and gray color tones to each room, this showstopper dinning table is a place for the whole family to gather.

Geneva Cabinet Company, LLC., Authorized Dealer for Medallion Cabinetry., Lowell Management Services, Inc, Builder
Victoria McHugh Photography
Knotty Alder cabinetry, full height brick backsplash, stainless steel hood
This rustic lake house retreat features an open concept kitchen plan with impressive uninterupted views. Medallion Cabinetry was used in Knotty Alder with a Natural glaze with distressing. This is the Brookhill raised panel door style. The hardware is Schlub Ancient Bronze. Every convenience has been built into this kitchen including pull out trash bins, tray dividers, pull-out spice reacts, roll out trays, and specialty crown molding and under cabinet and base molding details.
Trouvez le bon professionnel près de chez vous

This is our current model for our community, Riverside Cliffs. This community is located along the tranquil Virgin River. This unique home gets better and better as you pass through the private front patio and into a gorgeous circular entry. The study conveniently located off the entry can also be used as a fourth bedroom. You will enjoy the bathroom accessible to both the study and another bedroom. A large walk-in closet is located inside the master bathroom. The great room, dining and kitchen area is perfect for family gathering. This home is beautiful inside and out.
Jeremiah Barber
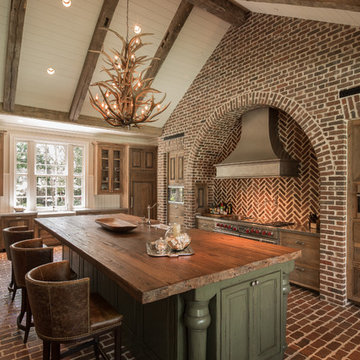
Steve Chenn
Exemple d'une cuisine montagne en bois brun avec un évier de ferme, un plan de travail en inox, un électroménager en acier inoxydable, un sol en brique et îlot.
Exemple d'une cuisine montagne en bois brun avec un évier de ferme, un plan de travail en inox, un électroménager en acier inoxydable, un sol en brique et îlot.
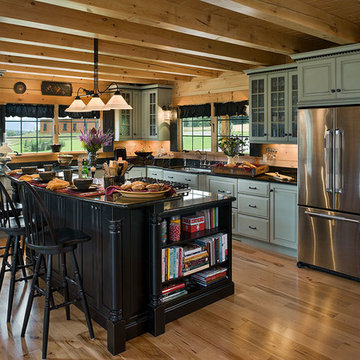
This home was featured in the July 2011 issue of “Log Cabin Homes.” It proves efficiency doesn’t have to be sacrificed when designing grand elegance. Even with its cathedral ceilings and many windows it earned a 5 Star Plus Energy Star® rating.
http://www.coventryloghomes.com/ourDesigns/craftsmanSeries/BearRock/model.html
Roger Wade

Welcome to the essential refined mountain rustic home: warm, homey, and sturdy. The house’s structure is genuine heavy timber framing, skillfully constructed with mortise and tenon joinery. Distressed beams and posts have been reclaimed from old American barns to enjoy a second life as they define varied, inviting spaces. Traditional carpentry is at its best in the great room’s exquisitely crafted wood trusses. Rugged Lodge is a retreat that’s hard to return from.

Reclaimed Chestnut cabinetry reaches all the way to the ceiling in a door over door configuration.
Photo Credit: Crown Point Cabinetry
Cette photo montre une cuisine montagne en bois brun et L avec un évier encastré, un placard avec porte à panneau encastré, un plan de travail en granite, une crédence blanche, une crédence en carrelage métro et un sol en brique.
Cette photo montre une cuisine montagne en bois brun et L avec un évier encastré, un placard avec porte à panneau encastré, un plan de travail en granite, une crédence blanche, une crédence en carrelage métro et un sol en brique.

Design by Nick Noyes Architect
Kirt Gittings Photography
Idée de décoration pour une cuisine américaine chalet en bois clair avec un évier 1 bac, un placard à porte shaker, un électroménager en acier inoxydable, un plan de travail en granite, une crédence noire, une crédence en feuille de verre, sol en béton ciré, îlot et plan de travail noir.
Idée de décoration pour une cuisine américaine chalet en bois clair avec un évier 1 bac, un placard à porte shaker, un électroménager en acier inoxydable, un plan de travail en granite, une crédence noire, une crédence en feuille de verre, sol en béton ciré, îlot et plan de travail noir.

The design of this refined mountain home is rooted in its natural surroundings. Boasting a color palette of subtle earthy grays and browns, the home is filled with natural textures balanced with sophisticated finishes and fixtures. The open floorplan ensures visibility throughout the home, preserving the fantastic views from all angles. Furnishings are of clean lines with comfortable, textured fabrics. Contemporary accents are paired with vintage and rustic accessories.
To achieve the LEED for Homes Silver rating, the home includes such green features as solar thermal water heating, solar shading, low-e clad windows, Energy Star appliances, and native plant and wildlife habitat.
All photos taken by Rachael Boling Photography
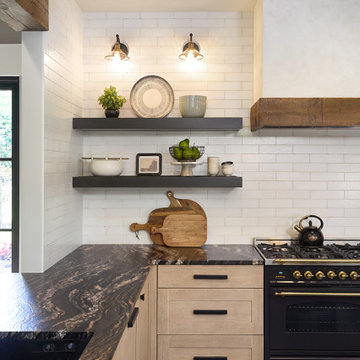
Counter to ceiling tile with floating shelves, a custom finish plaster wood accent range hood over a 48" range offer the focal point. Granite countertops, bronze hardware on custom stain color rift white oak.
Black luxury vinyl plank flooring and panel ready appliances with a floating custom built reclaimed wood island complete this large multi-cook kitchen.
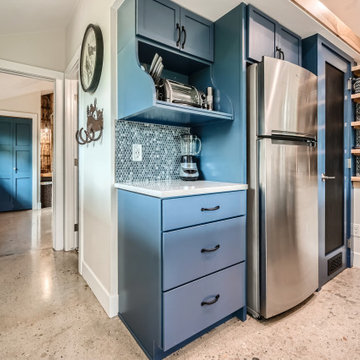
Réalisation d'une petite arrière-cuisine chalet en U avec un évier encastré, un placard à porte plane, des portes de placard bleues, un plan de travail en quartz modifié, une crédence bleue, une crédence en mosaïque, un électroménager en acier inoxydable, sol en béton ciré, un sol beige et un plan de travail blanc.
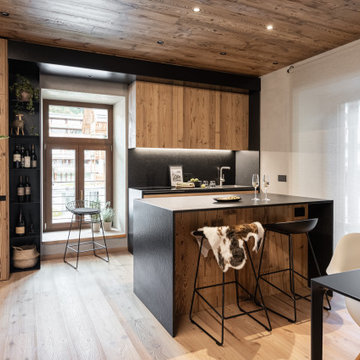
Cucina semplice ma funzionale, composta da basi operative, colonna frigo e isola centrale con piano snack. Piano in granito nero assoluto, cromia ripresa dal vano a giorno e dai complementi d'arredo .

Aménagement d'une petite cuisine américaine linéaire montagne avec un évier encastré, un placard à porte shaker, des portes de placard blanches, un plan de travail en granite, une crédence blanche, une crédence en carreau de ciment, un électroménager en acier inoxydable, un sol en vinyl, îlot, un sol marron, plan de travail noir et poutres apparentes.

Handcrafted tile back splash, Tray Ceiling with exposed faux wooden beams, shaker cabinets,
Aménagement d'une arrière-cuisine montagne en U et bois clair de taille moyenne avec un évier de ferme, un placard à porte shaker, un plan de travail en granite, une crédence beige, une crédence en céramique, un électroménager en acier inoxydable, parquet clair, îlot, un sol marron, plan de travail noir et poutres apparentes.
Aménagement d'une arrière-cuisine montagne en U et bois clair de taille moyenne avec un évier de ferme, un placard à porte shaker, un plan de travail en granite, une crédence beige, une crédence en céramique, un électroménager en acier inoxydable, parquet clair, îlot, un sol marron, plan de travail noir et poutres apparentes.

Cette photo montre une grande cuisine américaine montagne avec un évier de ferme, parquet clair, îlot, un plan de travail gris et poutres apparentes.
2
