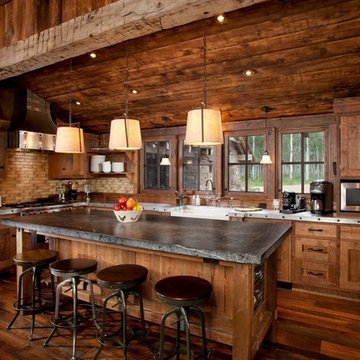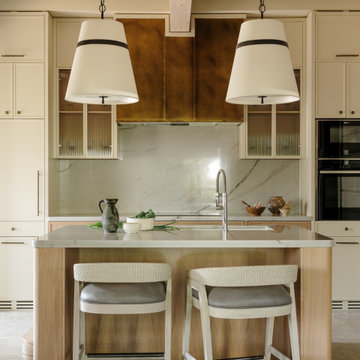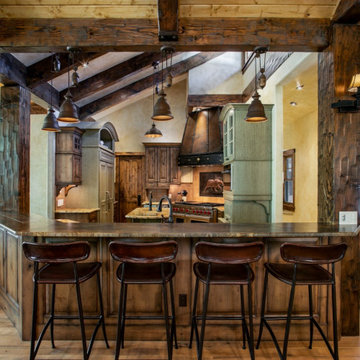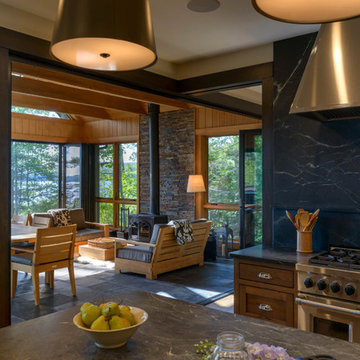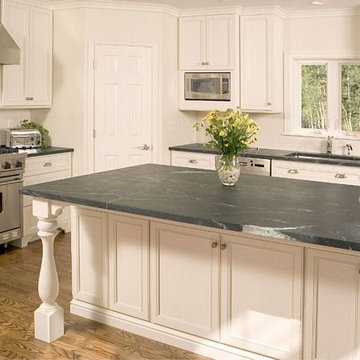Idées déco de cuisines chalet
Trier par :
Budget
Trier par:Populaires du jour
301 - 320 sur 70 586 photos
1 sur 5
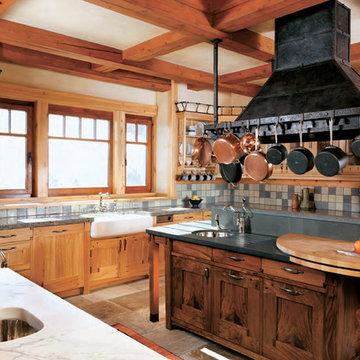
AN ORCHESTRA OF ELEMENTS THAT CELEBRATE THIS MOUNTAIN HOUSE - Celebrating wood, tile and metal. Reclaimed western woods: walnut, elm,sycamore, maple, with antique french limestone floor tiles from old chateaus from France. Hand-crafted tile and hand-forged iron hood with details that create scale and celebrate the artisan hand in this Aspen Mountain home kitchen. The circular butcher block table allows for optimal mingling and sitting around the table as this kitchen is also a gathering place for family and friends who love to cook. The 2" thick stone counters and multifunctional islands created multiple areas for cooking functions so this kitchen has room for everyone to gather. This kitchen won the Aspen Kitchen of the Year award.
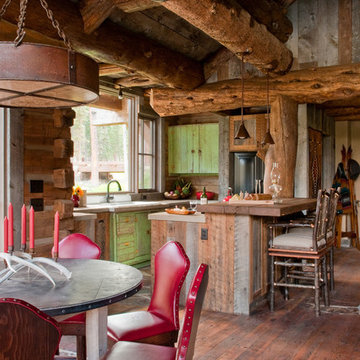
Highline Partners
Aménagement d'une cuisine américaine montagne en bois vieilli avec un plan de travail en bois.
Aménagement d'une cuisine américaine montagne en bois vieilli avec un plan de travail en bois.
Trouvez le bon professionnel près de chez vous
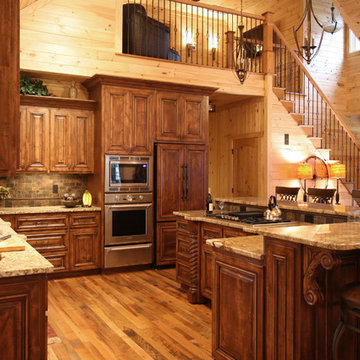
This unique interior is rustic with all the modern amenities! Wendi Gragg, the interior designer who worked closely with our team on the project to make sure all the details came together to meet the home owners wishes for a rustic appeal. Photography by; Stacey Walker
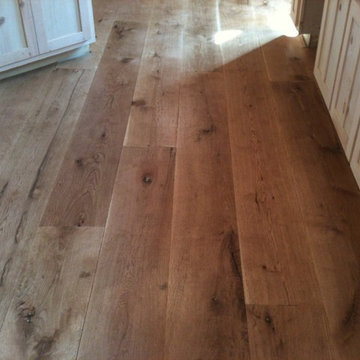
Character 10" Wide Plank White Oak Hardwood Flooring
Idée de décoration pour une cuisine chalet.
Idée de décoration pour une cuisine chalet.
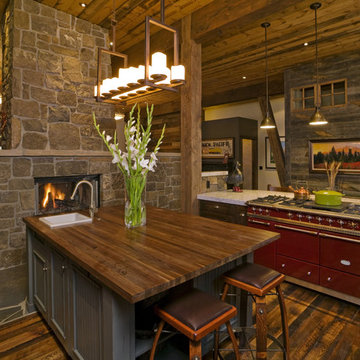
This kitchen has custom walnut cabinets. Painted blue green island with rub thru and distressing. Rustic home with lots of barn wood and reclaimed woods. The Range is a Lacanche from France. Steamboat Springs, Colorado.

This 7-bed 5-bath Wyoming ski home follows strict subdivision-mandated style, but distinguishes itself through a refined approach to detailing. The result is a clean-lined version of the archetypal rustic mountain home, with a connection to the European ski chalet as well as to traditional American lodge and mountain architecture. Architecture & interior design by Michael Howells.
Photos by David Agnello, copyright 2012. www.davidagnello.com
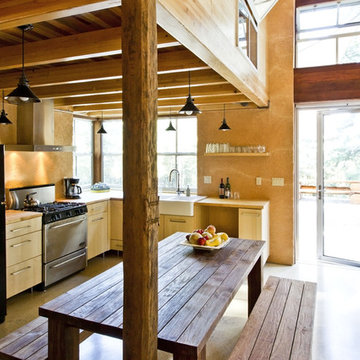
This 872 s.f. off-grid straw-bale project is a getaway home for a San Francisco couple with two active young boys.
© Eric Millette Photography
Réalisation d'une cuisine ouverte chalet en L et bois clair avec un évier de ferme, un placard à porte plane, un plan de travail en bois, aucun îlot et une crédence beige.
Réalisation d'une cuisine ouverte chalet en L et bois clair avec un évier de ferme, un placard à porte plane, un plan de travail en bois, aucun îlot et une crédence beige.
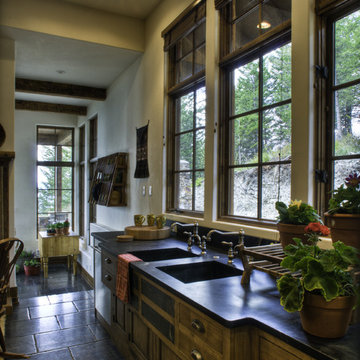
Mountain modern kitchen with a european influence. Black cobra soapstone & zinc counters top custom reclaimed wood cabinets. The hand troweled plaster walls accent the tall kitchen view windows.
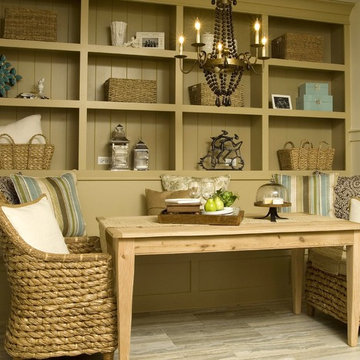
This is a cozy space for morning coffee. The built in banquette allows for extra seating and is a great idea to maximize space.
Réalisation d'une cuisine américaine chalet avec un placard sans porte et des portes de placard beiges.
Réalisation d'une cuisine américaine chalet avec un placard sans porte et des portes de placard beiges.
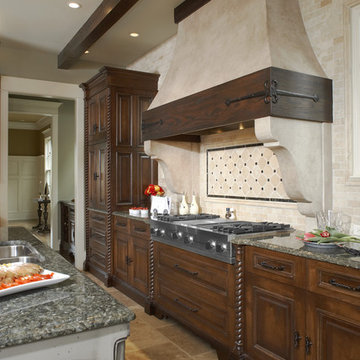
Idées déco pour une cuisine montagne en bois brun avec un électroménager en acier inoxydable, un placard avec porte à panneau surélevé, un plan de travail en granite, une crédence beige et une crédence en travertin.
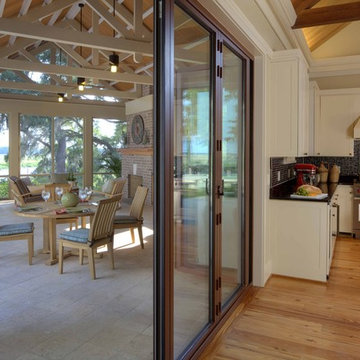
Cette image montre une grande cuisine américaine chalet en L avec un électroménager en acier inoxydable, un placard à porte shaker, des portes de placard blanches, une crédence noire, une crédence en mosaïque, un évier encastré, un plan de travail en granite, un sol en bois brun et îlot.
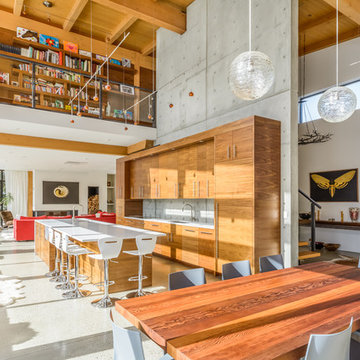
Modern eclectic open design concept with lots of natural light
Réalisation d'une cuisine ouverte parallèle et encastrable chalet en bois brun avec sol en béton ciré, un placard à porte plane et îlot.
Réalisation d'une cuisine ouverte parallèle et encastrable chalet en bois brun avec sol en béton ciré, un placard à porte plane et îlot.
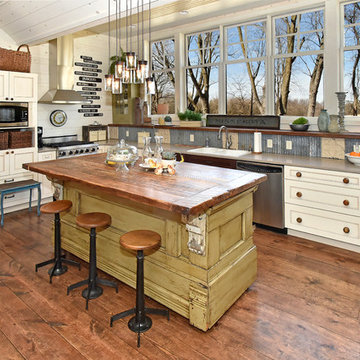
Réalisation d'une cuisine chalet en U avec un évier posé, un placard avec porte à panneau encastré, des portes de placard blanches, parquet foncé et îlot.
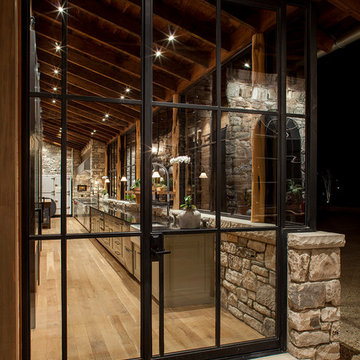
Rehme Steel Windows & Doors
Don B. McDonald, Architect
TMD Builders
Thomas McConnell Photography
Idée de décoration pour une cuisine parallèle chalet avec un évier de ferme, des portes de placard grises, un électroménager en acier inoxydable, un sol en bois brun et îlot.
Idée de décoration pour une cuisine parallèle chalet avec un évier de ferme, des portes de placard grises, un électroménager en acier inoxydable, un sol en bois brun et îlot.

The kitchen features custom cherry cabinetry and Metawi tiles in an Arts and Crafts style
Inspiration pour une cuisine américaine encastrable chalet en bois brun et U de taille moyenne avec un plan de travail en bois, un évier de ferme, un placard à porte shaker, une crédence blanche, une crédence en carreau de porcelaine, un sol en bois brun et îlot.
Inspiration pour une cuisine américaine encastrable chalet en bois brun et U de taille moyenne avec un plan de travail en bois, un évier de ferme, un placard à porte shaker, une crédence blanche, une crédence en carreau de porcelaine, un sol en bois brun et îlot.
Idées déco de cuisines chalet
16
