Idées déco de cuisines chalet
Trier par :
Budget
Trier par:Populaires du jour
161 - 180 sur 70 640 photos
1 sur 5

Exemple d'une grande cuisine américaine montagne en L et bois clair avec un évier posé, un placard avec porte à panneau surélevé, un plan de travail en calcaire, une crédence en carreau de ciment, un électroménager en acier inoxydable, parquet clair et îlot.
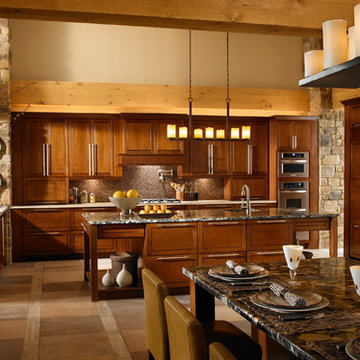
Stone: Autumn Leaf - RoughCut
RoughCut mimics limestone with its embedded, fossilized artifacts and roughly cleaved, pronounced face. Shaped for bold, traditional statements with clean contemporary lines, RoughCut ranges in heights from 2″ to 11″ and lengths from 2″ to over 18″. The color palettes contain blonds, russet, and cool grays.
Get a Sample of RoughCut:
http://shop.eldoradostone.com/products/rough-cut-sample
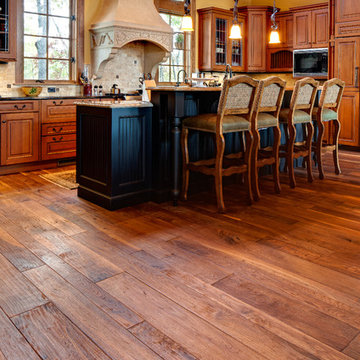
Exemple d'une grande cuisine ouverte montagne en L et bois brun avec un placard avec porte à panneau surélevé, un plan de travail en granite, une crédence beige, une crédence en carreau de porcelaine, un électroménager en acier inoxydable et îlot.
Trouvez le bon professionnel près de chez vous
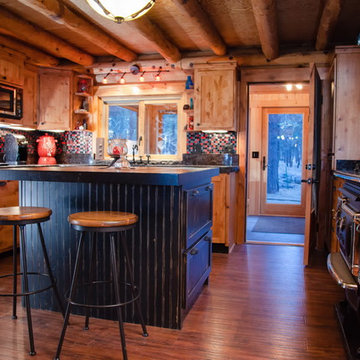
The appliances in this custom kitchen were fitted to the style and age of the cabin, giving it the look & feel of a true getaway adventure in the woods.
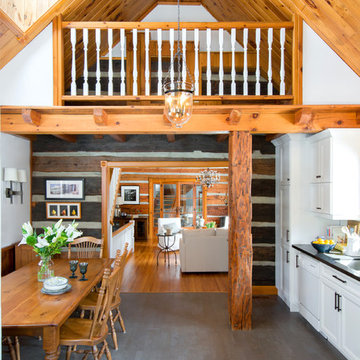
Stephani Buchman Photography
Exemple d'une cuisine américaine montagne en L avec un placard avec porte à panneau encastré, des portes de placard blanches, un électroménager blanc et un sol gris.
Exemple d'une cuisine américaine montagne en L avec un placard avec porte à panneau encastré, des portes de placard blanches, un électroménager blanc et un sol gris.
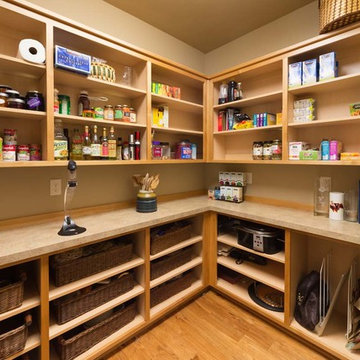
Chandler Photography
Cette image montre une arrière-cuisine chalet en bois brun de taille moyenne avec un placard sans porte, un sol en bois brun et un sol marron.
Cette image montre une arrière-cuisine chalet en bois brun de taille moyenne avec un placard sans porte, un sol en bois brun et un sol marron.
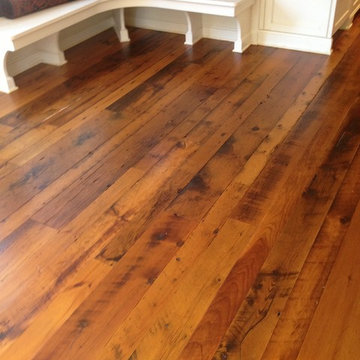
Robert A Civiletti
Cette photo montre une grande cuisine américaine montagne en U avec un sol en bois brun, un placard avec porte à panneau encastré, des portes de placard blanches, un plan de travail en stéatite, un évier de ferme, un électroménager en acier inoxydable et îlot.
Cette photo montre une grande cuisine américaine montagne en U avec un sol en bois brun, un placard avec porte à panneau encastré, des portes de placard blanches, un plan de travail en stéatite, un évier de ferme, un électroménager en acier inoxydable et îlot.

Welcome to the essential refined mountain rustic home: warm, homey, and sturdy. The house’s structure is genuine heavy timber framing, skillfully constructed with mortise and tenon joinery. Distressed beams and posts have been reclaimed from old American barns to enjoy a second life as they define varied, inviting spaces. Traditional carpentry is at its best in the great room’s exquisitely crafted wood trusses. Rugged Lodge is a retreat that’s hard to return from.
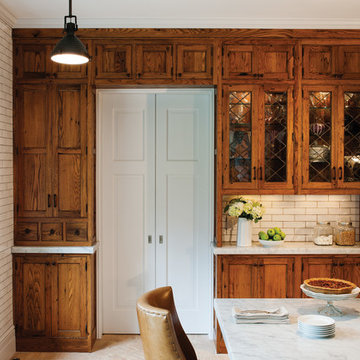
Custom cabinetry on the far wall of the kitchen is built around two doorways, adding a great deal of storage and incorporating a hutch/buffet area with leaded glass doors as the focal point of that wall.
Photo Credit: Crown Point Cabinetry

Location: Sand Point, ID. Photos by Marie-Dominique Verdier; built by Selle Valley
Cette photo montre une cuisine linéaire montagne en bois clair de taille moyenne avec un placard à porte plane, une crédence en dalle métallique, un électroménager en acier inoxydable, un évier encastré, un plan de travail en quartz modifié, une crédence métallisée, un sol en bois brun, aucun îlot et un sol marron.
Cette photo montre une cuisine linéaire montagne en bois clair de taille moyenne avec un placard à porte plane, une crédence en dalle métallique, un électroménager en acier inoxydable, un évier encastré, un plan de travail en quartz modifié, une crédence métallisée, un sol en bois brun, aucun îlot et un sol marron.

Phoenix Photographic
Inspiration pour une petite cuisine chalet en L fermée avec un évier de ferme, un plan de travail en bois, des portes de placard blanches, un placard avec porte à panneau encastré, un électroménager en acier inoxydable, une crédence blanche, une crédence en bois, parquet foncé, îlot et un sol marron.
Inspiration pour une petite cuisine chalet en L fermée avec un évier de ferme, un plan de travail en bois, des portes de placard blanches, un placard avec porte à panneau encastré, un électroménager en acier inoxydable, une crédence blanche, une crédence en bois, parquet foncé, îlot et un sol marron.
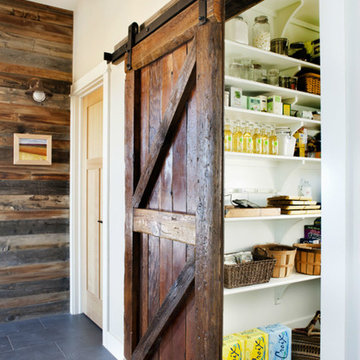
Tucked away near between the kitchen and mud room, a rolling barn door guards the entrance to the pantry. The homeowner requested and procured this handmade antiqued door that was installed by the trim carpenters on rolling hardware and track. The wood floor of the living area transitions to tile in the mud room. At the far end, a wall of recycled barn wood adds visual interest and warmth to the composition.
Photo by: Tim Murphy / FotoImagery
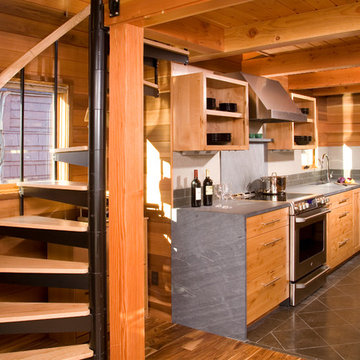
The renovation involved adding a sleeping loft above the existing structure (which actually floats on huge logs). Because it's not an "official bedroom," this staircase by The Iron Shop is allowable. I "waterfalled" the countertops to wrap cabinet sides for a more interesting look. The existing rounded door to storage/laundry was refinished/refitted. Heated blue stone tile floors keep this kitchen cozy. Beams across the ceiling support the upper structure as does wood post in foreground. There are two sinks in this tiny galley kitchen. Kohler's "trough sink" sits below window in this view, creating a highly functional prep area adjacent to range top.
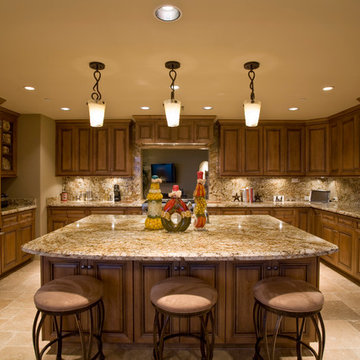
Cowboy chic Dining Room in penthouse. Client has extensive collection of Western art and sculpture.
Idées déco pour une cuisine américaine montagne de taille moyenne avec un sol en carrelage de céramique.
Idées déco pour une cuisine américaine montagne de taille moyenne avec un sol en carrelage de céramique.
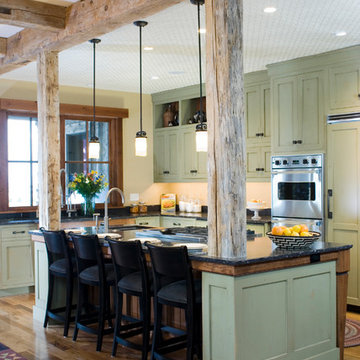
Hand Hewn Timbers.
Photos by Jessie Moore Photography
Aménagement d'une cuisine encastrable montagne avec un placard avec porte à panneau encastré et des portes de placards vertess.
Aménagement d'une cuisine encastrable montagne avec un placard avec porte à panneau encastré et des portes de placards vertess.

LAIR Architectural + Interior Photography
Cette image montre une cuisine américaine parallèle chalet en bois vieilli avec un évier de ferme, un placard avec porte à panneau surélevé, un électroménager en acier inoxydable, une crédence blanche, une crédence en carrelage métro et un plan de travail en bois.
Cette image montre une cuisine américaine parallèle chalet en bois vieilli avec un évier de ferme, un placard avec porte à panneau surélevé, un électroménager en acier inoxydable, une crédence blanche, une crédence en carrelage métro et un plan de travail en bois.
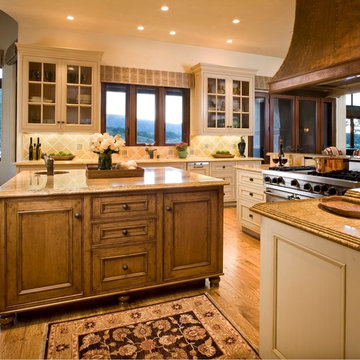
Aménagement d'une cuisine montagne avec des portes de placard beiges, une crédence beige, un plan de travail marron et un placard à porte affleurante.
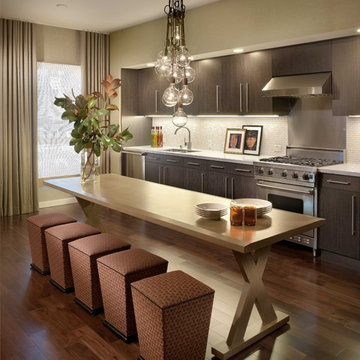
Straight clean lines accentuate this simple linear design. A rustic farm table contrasts nicely with the modern design. By Kenneth Brown Design.
Aménagement d'une cuisine montagne avec un électroménager en acier inoxydable.
Aménagement d'une cuisine montagne avec un électroménager en acier inoxydable.
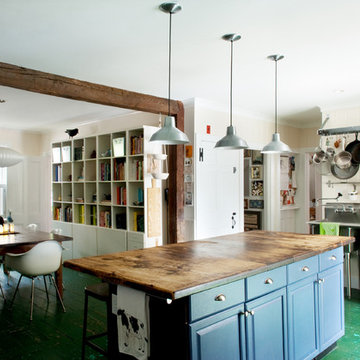
Mary Prince Photography © 2012 Houzz
Design by Jennifer Clapp
Cette image montre une cuisine américaine chalet avec un électroménager en acier inoxydable, un plan de travail en bois, un placard avec porte à panneau surélevé, des portes de placard bleues, parquet peint et un sol vert.
Cette image montre une cuisine américaine chalet avec un électroménager en acier inoxydable, un plan de travail en bois, un placard avec porte à panneau surélevé, des portes de placard bleues, parquet peint et un sol vert.
Idées déco de cuisines chalet
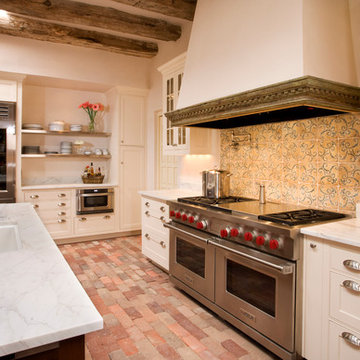
Aménagement d'une cuisine montagne avec un placard à porte vitrée et un électroménager en acier inoxydable.
9