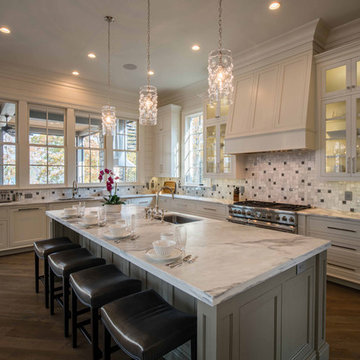Idées déco de cuisines chalet
Trier par :
Budget
Trier par:Populaires du jour
121 - 140 sur 70 631 photos
1 sur 5
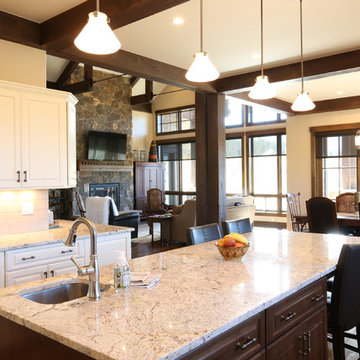
A beautiful custom mountain home built overlooking Winter Park Resort and Byers Peak in Fraser, Colorado. The home was built with rustic features to embrace the Colorado mountain stylings, but with added contemporary features.
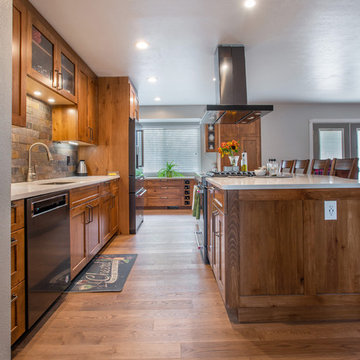
This view shows the open design of the new kitchen space.
Photographs by: Libbie Martin with Think Role
Idée de décoration pour une grande cuisine américaine chalet en L avec un évier encastré, un placard à porte shaker, des portes de placard marrons, un plan de travail en quartz modifié, une crédence multicolore, une crédence en ardoise, un électroménager en acier inoxydable, un sol en bois brun, îlot, un sol marron et un plan de travail blanc.
Idée de décoration pour une grande cuisine américaine chalet en L avec un évier encastré, un placard à porte shaker, des portes de placard marrons, un plan de travail en quartz modifié, une crédence multicolore, une crédence en ardoise, un électroménager en acier inoxydable, un sol en bois brun, îlot, un sol marron et un plan de travail blanc.
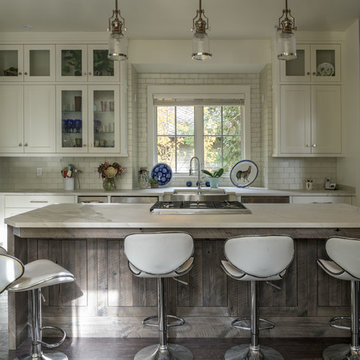
Aménagement d'une cuisine montagne en L avec un évier de ferme, un placard à porte shaker, des portes de placard blanches, une crédence blanche, une crédence en carrelage métro, un électroménager en acier inoxydable, parquet foncé, îlot, un sol marron et un plan de travail blanc.
Trouvez le bon professionnel près de chez vous
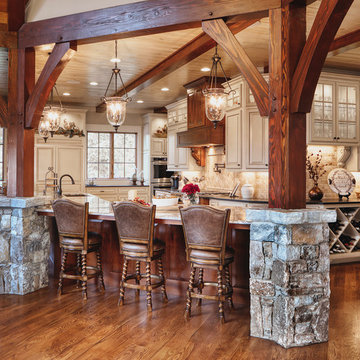
Aaron H Photography
Exemple d'une cuisine américaine encastrable et bicolore montagne en L avec un évier encastré, un placard avec porte à panneau surélevé, des portes de placard grises, une crédence beige, un sol en bois brun, îlot, un sol marron et un plan de travail gris.
Exemple d'une cuisine américaine encastrable et bicolore montagne en L avec un évier encastré, un placard avec porte à panneau surélevé, des portes de placard grises, une crédence beige, un sol en bois brun, îlot, un sol marron et un plan de travail gris.

Showplace Cabinets in Hickory- Rockport Gray Finish with Penndleton Door; Silestone Calypso Quartz Kitchen Tops w/ undermount Stainless Steel Sink; Pfister Pull Down Tuscan Bronze Kitchen Faucet; Topcu 3x6 Tumbled Philadelphia Travertine backsplash tile; TopKnobs Arendal Pull in Rust & Flat Faced Knob in Rust
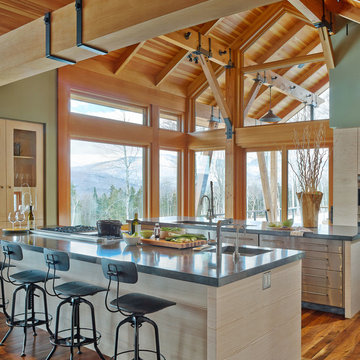
Modern rustic kitchen with plenty of open space for entertaining.
Jim Westphalen Photography
Idées déco pour une cuisine montagne.
Idées déco pour une cuisine montagne.

Elizabeth Pedinotti Haynes
Idée de décoration pour une cuisine ouverte linéaire chalet de taille moyenne avec un évier posé, des portes de placard grises, un plan de travail en granite, une crédence beige, une crédence en céramique, un électroménager en acier inoxydable, parquet foncé, îlot, un sol marron, un plan de travail gris et un placard à porte shaker.
Idée de décoration pour une cuisine ouverte linéaire chalet de taille moyenne avec un évier posé, des portes de placard grises, un plan de travail en granite, une crédence beige, une crédence en céramique, un électroménager en acier inoxydable, parquet foncé, îlot, un sol marron, un plan de travail gris et un placard à porte shaker.

Peter Zimmerman Architects // Peace Design // Audrey Hall Photography
Cette photo montre une cuisine montagne en bois brun avec un placard à porte vitrée, un plan de travail en stéatite, une crédence en bois, îlot, un évier encastré, parquet foncé, un sol marron, plan de travail noir et fenêtre au-dessus de l'évier.
Cette photo montre une cuisine montagne en bois brun avec un placard à porte vitrée, un plan de travail en stéatite, une crédence en bois, îlot, un évier encastré, parquet foncé, un sol marron, plan de travail noir et fenêtre au-dessus de l'évier.

Idées déco pour une petite cuisine montagne en L avec un évier de ferme, un placard à porte shaker, des portes de placard blanches, une crédence grise, une crédence en carrelage métro, un électroménager en acier inoxydable, îlot, un sol marron et un plan de travail marron.

Exemple d'une cuisine bicolore montagne en U avec un évier encastré, un placard à porte shaker, des portes de placard noires, un plan de travail en bois, une crédence rouge, une crédence en brique, un électroménager en acier inoxydable, un sol en calcaire, îlot, un sol beige et un plan de travail marron.

Jeremiah Johnson Log Homes custom western red cedar, Swedish cope, chinked log home kitchen
Idée de décoration pour une grande cuisine ouverte encastrable chalet en U et bois clair avec un évier de ferme, un placard à porte shaker, un plan de travail en granite, une crédence marron, une crédence en bois, un sol en bois brun, îlot, un sol marron et un plan de travail gris.
Idée de décoration pour une grande cuisine ouverte encastrable chalet en U et bois clair avec un évier de ferme, un placard à porte shaker, un plan de travail en granite, une crédence marron, une crédence en bois, un sol en bois brun, îlot, un sol marron et un plan de travail gris.
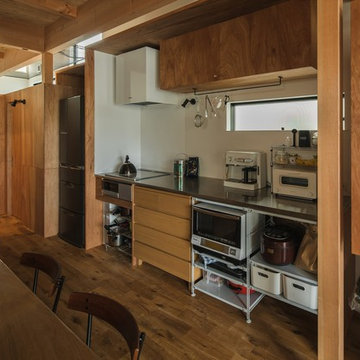
収納をテーマにした家
Réalisation d'une petite cuisine ouverte parallèle chalet avec un évier intégré, un placard sans porte, des portes de placard beiges, un plan de travail en inox, une crédence blanche, une crédence en feuille de verre, un électroménager en acier inoxydable, un sol en bois brun, îlot, un sol beige et un plan de travail gris.
Réalisation d'une petite cuisine ouverte parallèle chalet avec un évier intégré, un placard sans porte, des portes de placard beiges, un plan de travail en inox, une crédence blanche, une crédence en feuille de verre, un électroménager en acier inoxydable, un sol en bois brun, îlot, un sol beige et un plan de travail gris.
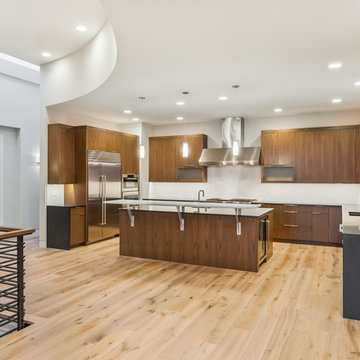
Réalisation d'une grande cuisine américaine chalet en U avec îlot, un placard à porte plane, des portes de placard marrons, un plan de travail en granite, parquet clair, un sol marron et plan de travail noir.

Idée de décoration pour une grande cuisine ouverte chalet avec un évier encastré, un placard à porte shaker, des portes de placard blanches, un plan de travail en granite, une crédence blanche, fenêtre, un électroménager en acier inoxydable, parquet foncé, îlot, un sol marron et plan de travail noir.

The most notable design component is the exceptional use of reclaimed wood throughout nearly every application. Sourced from not only one, but two different Indiana barns, this hand hewn and rough sawn wood is used in a variety of applications including custom cabinetry with a white glaze finish, dark stained window casing, butcher block island countertop and handsome woodwork on the fireplace mantel, range hood, and ceiling. Underfoot, Oak wood flooring is salvaged from a tobacco barn, giving it its unique tone and rich shine that comes only from the unique process of drying and curing tobacco.
To keep the design from being too monotonous, concrete countertops are selected to outline the perimeter cabinetry, while wire mesh cabinet frontage, aged bronze hardware, primitive light fixtures and playful bar stools liven the space and add a touch of elegance.
Photo Credit: Ashley Avila
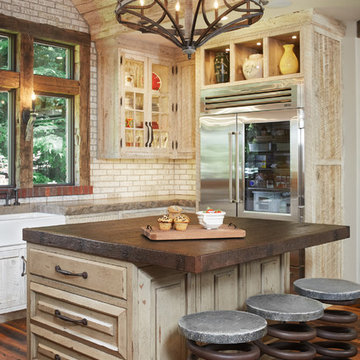
The most notable design component is the exceptional use of reclaimed wood throughout nearly every application. Sourced from not only one, but two different Indiana barns, this hand hewn and rough sawn wood is used in a variety of applications including custom cabinetry with a white glaze finish, dark stained window casing, butcher block island countertop and handsome woodwork on the fireplace mantel, range hood, and ceiling. Underfoot, Oak wood flooring is salvaged from a tobacco barn, giving it its unique tone and rich shine that comes only from the unique process of drying and curing tobacco.
Photo Credit: Ashley Avila
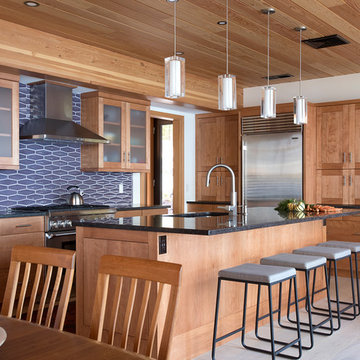
A central gathering place for this lake home,
food preparation, along with space for a quick
breakfast or mid-day meal, make this wood-rich
room an easy hangout. Tile and stone accents
make the upkeep fairly easy.
James A. Salomon
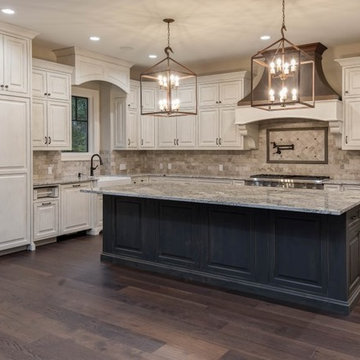
Photography by Ryan Theede
Inspiration pour une grande cuisine ouverte chalet en L avec un évier de ferme, des portes de placard blanches, un plan de travail en granite, une crédence beige, un électroménager en acier inoxydable, parquet foncé, îlot et un sol marron.
Inspiration pour une grande cuisine ouverte chalet en L avec un évier de ferme, des portes de placard blanches, un plan de travail en granite, une crédence beige, un électroménager en acier inoxydable, parquet foncé, îlot et un sol marron.
Idées déco de cuisines chalet

Inspiration pour une grande cuisine chalet en bois brun et L avec un évier de ferme, un placard à porte shaker, une crédence multicolore, parquet clair, îlot, plan de travail en marbre, une crédence en carreau briquette, un électroménager en acier inoxydable, un sol marron et fenêtre au-dessus de l'évier.
7
