Idées déco de cuisines chalet
Trier par :
Budget
Trier par:Populaires du jour
141 - 160 sur 70 556 photos
1 sur 5
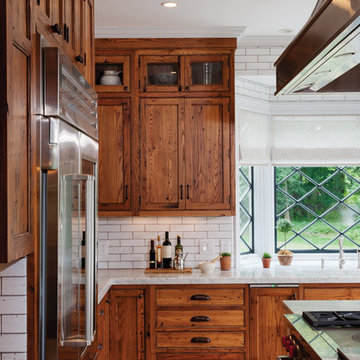
Custom cabinetry is handcrafted from Reclaimed Chestnut. Stainless steel appliances and a clean subway tile with gray grout add a contemporary flare.
Photo Credit: Crown Point Cabinetry
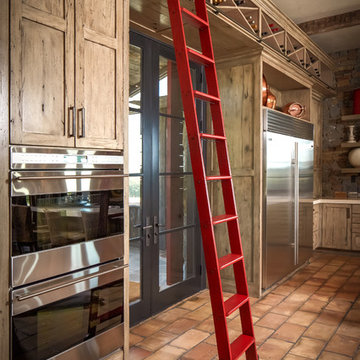
photos by Steve Chenn
Cette image montre une cuisine chalet avec un placard avec porte à panneau encastré et un électroménager en acier inoxydable.
Cette image montre une cuisine chalet avec un placard avec porte à panneau encastré et un électroménager en acier inoxydable.
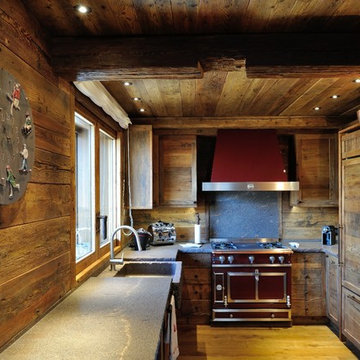
Photo Corrado Piccoli Design architect Fabio Talamini
Cette photo montre une cuisine montagne en U et bois brun fermée avec un évier de ferme et un électroménager de couleur.
Cette photo montre une cuisine montagne en U et bois brun fermée avec un évier de ferme et un électroménager de couleur.
Trouvez le bon professionnel près de chez vous

Location: Sand Point, ID. Photos by Marie-Dominique Verdier; built by Selle Valley
Cette photo montre une cuisine linéaire montagne en bois clair de taille moyenne avec un placard à porte plane, une crédence en dalle métallique, un électroménager en acier inoxydable, un évier encastré, un plan de travail en quartz modifié, une crédence métallisée, un sol en bois brun, aucun îlot et un sol marron.
Cette photo montre une cuisine linéaire montagne en bois clair de taille moyenne avec un placard à porte plane, une crédence en dalle métallique, un électroménager en acier inoxydable, un évier encastré, un plan de travail en quartz modifié, une crédence métallisée, un sol en bois brun, aucun îlot et un sol marron.
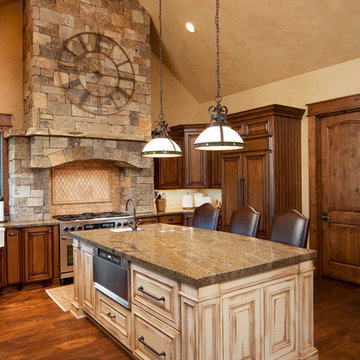
Keystone Ranch Prineville Oregon
Ranch style home designed by Western Design International of Prineville Oregon
Built by Cascade Builders & Associates Inc.
Photo by: Chandler Photography
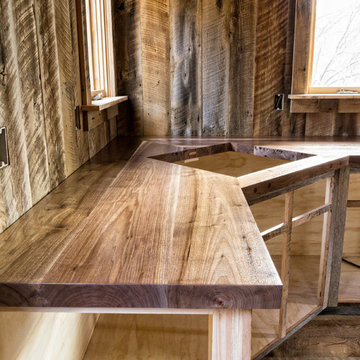
Rustic cabin nestled in the Blue Ridge Mountains near Asheville, NC. The cabin is a riff on the Appalachian culture and its architecture. Built as if it rose from the local woods, by local craftsmen with the tradition of seat-of-the-pants resourcefulness. The cabin echoes the Appalachian traditions of small is beautiful, and richness in simplicity.
Reclaimed barn wood wall panelling. Built in cabinets from barn wood with countertop built from rough-sawn Black Walnut.
Builder: River Birch Builders, Asheville, NC 828-777-3501
Photography: William Britten williambritten.com
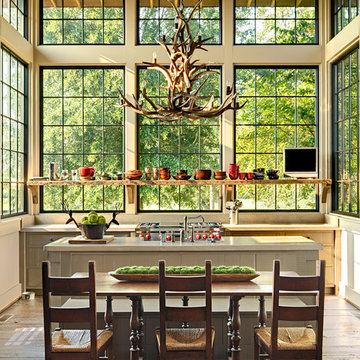
Featured in Southern Living, May 2013.
This project began with an existing house of most humble beginnings and the final product really eclipsed the original structure. On a wonderful working farm with timber farming, horse barns and lots of large lakes and wild game the new layout enables a much fuller enjoyment of nature for this family and their friends. The look and feel is just as natural as its setting- stone and cedar shakes with lots of porches and as the owner likes to say, lots of space for animal heads on the wall!
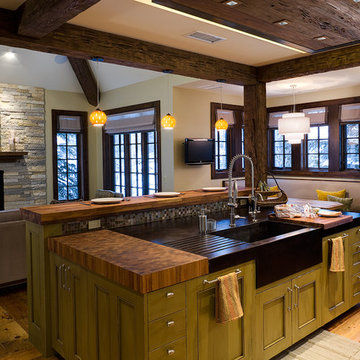
Jay Goodrich photography, Lyon Designs (interior), Cohen Construction
Aménagement d'une cuisine montagne.
Aménagement d'une cuisine montagne.

LAIR Architectural + Interior Photography
Cette image montre une cuisine américaine parallèle chalet en bois vieilli avec un évier de ferme, un placard avec porte à panneau surélevé, un électroménager en acier inoxydable, une crédence blanche, une crédence en carrelage métro et un plan de travail en bois.
Cette image montre une cuisine américaine parallèle chalet en bois vieilli avec un évier de ferme, un placard avec porte à panneau surélevé, un électroménager en acier inoxydable, une crédence blanche, une crédence en carrelage métro et un plan de travail en bois.
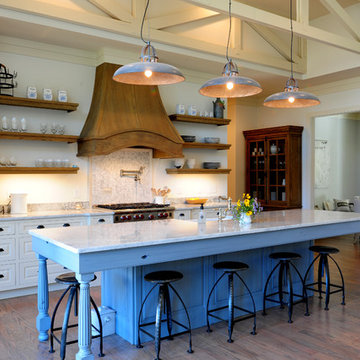
Custom Kitchen with table style island with integral farm sink. Custom wood hood and open shelves finished to match furniture.
Cette photo montre une cuisine encastrable montagne avec un placard sans porte et des portes de placard blanches.
Cette photo montre une cuisine encastrable montagne avec un placard sans porte et des portes de placard blanches.
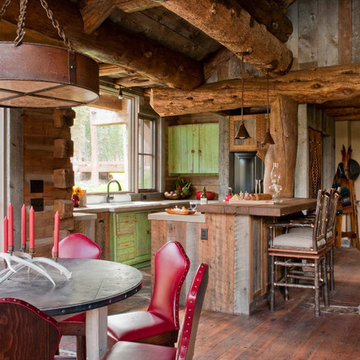
Headwaters Camp Custom Designed Cabin by Dan Joseph Architects, LLC, PO Box 12770 Jackson Hole, Wyoming, 83001 - PH 1-800-800-3935 - info@djawest.com
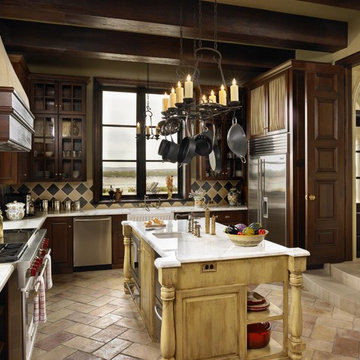
Exemple d'une cuisine montagne en bois foncé avec une crédence multicolore et un électroménager en acier inoxydable.

This kitchen brings to life a reclaimed log cabin. The distressed plank cabinet doors, stainless steel counters, and flagstone floors augment the authentic feel.
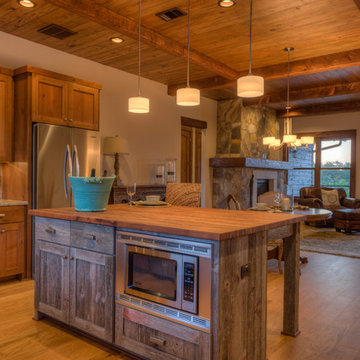
Builder is Legacy DCS, Development is The Reserve at Lake Travis, designer is Carrie Brewer, cabinetry is Austin Woodworks, Photography is James Bruce.

DYI Network Kitchen
Modern Kitchen
Pheonix Home and Garden
Réalisation d'une grande cuisine chalet en L et bois foncé fermée avec un électroménager en acier inoxydable, un évier de ferme, un placard à porte shaker, plan de travail en marbre, une crédence multicolore, une crédence en carrelage de pierre, parquet foncé, îlot et un sol marron.
Réalisation d'une grande cuisine chalet en L et bois foncé fermée avec un électroménager en acier inoxydable, un évier de ferme, un placard à porte shaker, plan de travail en marbre, une crédence multicolore, une crédence en carrelage de pierre, parquet foncé, îlot et un sol marron.
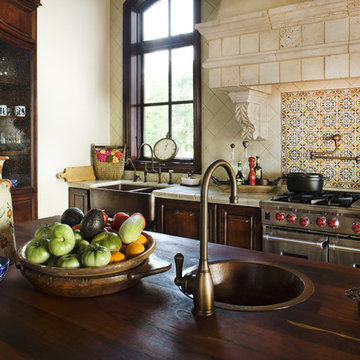
California Spanish
Inspiration pour une cuisine chalet avec un électroménager en acier inoxydable, un évier de ferme, plan de travail carrelé et une crédence multicolore.
Inspiration pour une cuisine chalet avec un électroménager en acier inoxydable, un évier de ferme, plan de travail carrelé et une crédence multicolore.
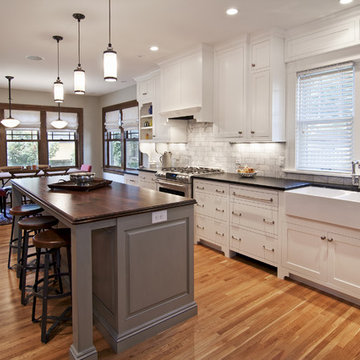
Classic Foursquare addition remodel now reflects the charm and character of the rest of the house
Idées déco pour une cuisine américaine montagne avec un évier de ferme, un plan de travail en bois, une crédence blanche et une crédence en carrelage de pierre.
Idées déco pour une cuisine américaine montagne avec un évier de ferme, un plan de travail en bois, une crédence blanche et une crédence en carrelage de pierre.
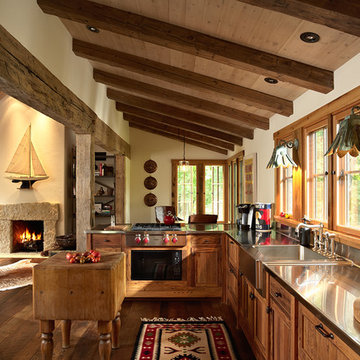
The kitchen includes stainless steel counters, an antique butcher block table, wood windows with hinged screens, vintage sconces from an early 1900’s Wisconsin cabin, and vintage copper Pâté molds from France hanging on the wall beyond.
Photos by Susan Gilmore
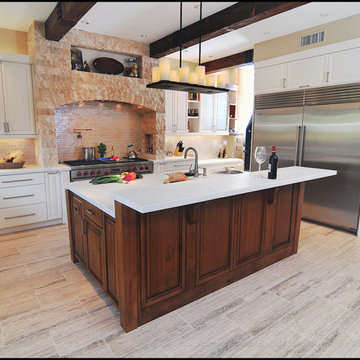
Transitional/Spanish Kitchen -Although this was a great space to work with the client had many requirements which took quite of bit of planning to fulfill. And though he changed from a more Traditional style to a more Contemporary version in the middle of the project we were able to create a beautiful Transitional space that is uniquely his.
Idées déco de cuisines chalet
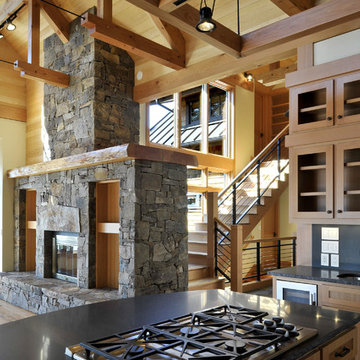
Idées déco pour une cuisine ouverte montagne en bois clair avec un placard à porte shaker et un plan de travail en quartz modifié.
8