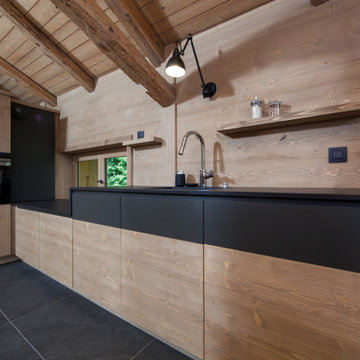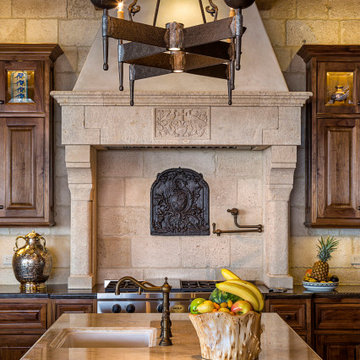Idées déco de cuisines chalet
Trier par :
Budget
Trier par:Populaires du jour
161 - 180 sur 70 559 photos
1 sur 5
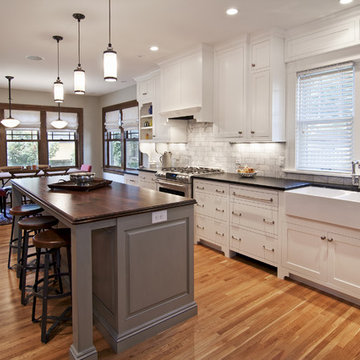
Classic Foursquare addition remodel now reflects the charm and character of the rest of the house
Idées déco pour une cuisine américaine montagne avec un évier de ferme, un plan de travail en bois, une crédence blanche et une crédence en carrelage de pierre.
Idées déco pour une cuisine américaine montagne avec un évier de ferme, un plan de travail en bois, une crédence blanche et une crédence en carrelage de pierre.
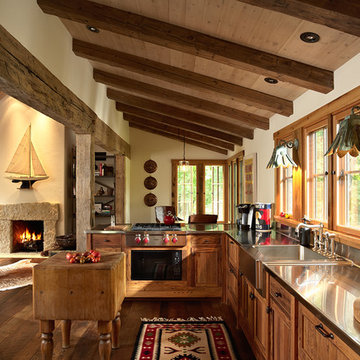
The kitchen includes stainless steel counters, an antique butcher block table, wood windows with hinged screens, vintage sconces from an early 1900’s Wisconsin cabin, and vintage copper Pâté molds from France hanging on the wall beyond.
Photos by Susan Gilmore
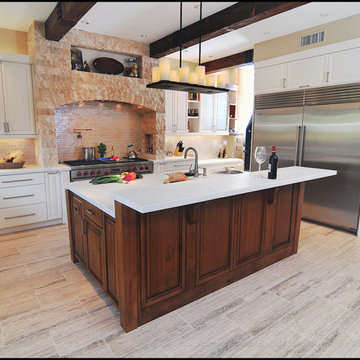
Transitional/Spanish Kitchen -Although this was a great space to work with the client had many requirements which took quite of bit of planning to fulfill. And though he changed from a more Traditional style to a more Contemporary version in the middle of the project we were able to create a beautiful Transitional space that is uniquely his.
Trouvez le bon professionnel près de chez vous
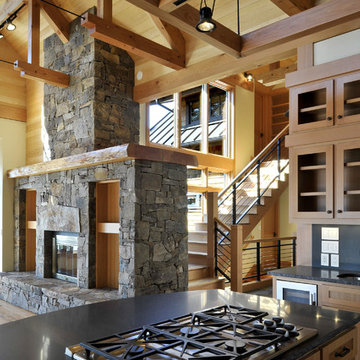
Idées déco pour une cuisine ouverte montagne en bois clair avec un placard à porte shaker et un plan de travail en quartz modifié.
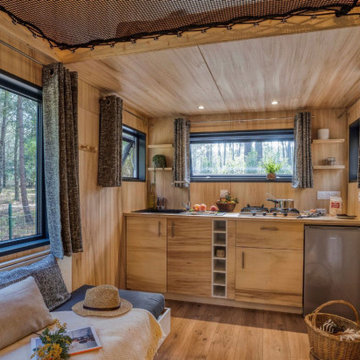
Très belle réalisation d'une Tiny House sur Lacanau fait par l’entreprise Ideal Tiny.
A la demande du client, le logement a été aménagé avec plusieurs filets LoftNets afin de rentabiliser l’espace, sécuriser l’étage et créer un espace de relaxation suspendu permettant de converser un maximum de luminosité dans la pièce.
Références : Deux filets d'habitation noirs en mailles tressées 15 mm pour la mezzanine et le garde-corps à l’étage et un filet d'habitation beige en mailles tressées 45 mm pour la terrasse extérieure.
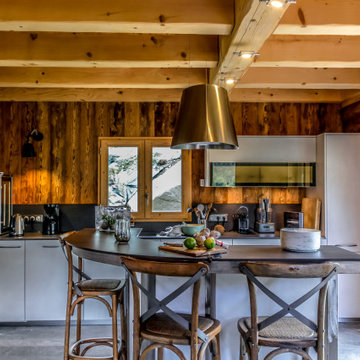
Idées déco pour une cuisine montagne en L avec un placard à porte plane, des portes de placard blanches, une crédence noire, une crédence en dalle de pierre, un sol en bois brun, îlot, un sol gris, plan de travail noir et poutres apparentes.

Exemple d'une grande cuisine ouverte parallèle, encastrable et bicolore montagne avec un évier encastré, un placard à porte plane, un plan de travail en quartz modifié, une crédence blanche, une crédence en dalle de pierre, îlot, un plan de travail blanc, des portes de placard blanches, parquet clair et un sol beige.

Photographer: Thomas Robert Clark
Idées déco pour une cuisine parallèle montagne en bois brun fermée et de taille moyenne avec un placard sans porte, un plan de travail en stéatite, une crédence blanche, un électroménager en acier inoxydable, un sol en bois brun, îlot et un sol marron.
Idées déco pour une cuisine parallèle montagne en bois brun fermée et de taille moyenne avec un placard sans porte, un plan de travail en stéatite, une crédence blanche, un électroménager en acier inoxydable, un sol en bois brun, îlot et un sol marron.

The overall impact of this kitchen space is the defining element in the overall scheme for the project. We were able to flip around a stone fireplace to become a dominant focal point in the interior space. We created a central axis from front to rear by the addition of the massive window wall leading to the outdoor entertaining area. Clearly the woodwork and the attention to every detail are evident in the final product.
This unique kitchen is the focal point of 2 complimentary buildings which have been connected to form a beautiful master suite on one side and a lively family room and dining room on the other. This central open kitchen is the focal point for this sensitive and creative renovation. Custom walnut cabinets and built-ins and Danby marble countertops blend perfectly with the carefully re-pointed stone walls of the original walls of the existing buildings.
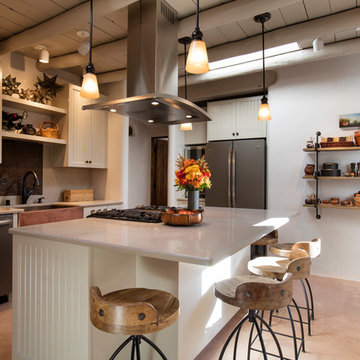
Kate Russell photographer
Aménagement d'une cuisine américaine linéaire montagne de taille moyenne avec un évier de ferme, des portes de placard blanches, une crédence blanche, un électroménager en acier inoxydable, îlot et un placard avec porte à panneau encastré.
Aménagement d'une cuisine américaine linéaire montagne de taille moyenne avec un évier de ferme, des portes de placard blanches, une crédence blanche, un électroménager en acier inoxydable, îlot et un placard avec porte à panneau encastré.

Irvin Serrano
Idée de décoration pour une grande cuisine encastrable chalet en L et bois foncé avec un évier encastré, un placard à porte shaker, un sol en bois brun, îlot, un plan de travail en surface solide et un sol marron.
Idée de décoration pour une grande cuisine encastrable chalet en L et bois foncé avec un évier encastré, un placard à porte shaker, un sol en bois brun, îlot, un plan de travail en surface solide et un sol marron.

Aménagement d'une cuisine montagne en L de taille moyenne avec un évier de ferme, un placard à porte affleurante, des portes de placard beiges, un plan de travail en bois, une crédence beige, un électroménager en acier inoxydable, un sol en bois brun, îlot et une crédence en céramique.

Cette photo montre une cuisine ouverte montagne en U et bois brun de taille moyenne avec un évier de ferme, un placard à porte plane, un plan de travail en stéatite, une crédence noire, un électroménager en acier inoxydable, un sol en bois brun et une péninsule.
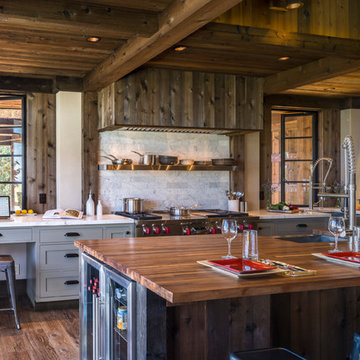
The mixture of grey green cabinets with the distressed wood floors and ceilings, gives this farmhouse kitchen a feeling of warmth.
Cabinets: Brookhaven and the color is Green Stone
Benjamin Moore paint color: There's not an exact match for Green Stone, but Gettysburg Grey, HC 107 is close.
Sink: Krauss, model KHF200-30, stainless steel
Faucet: Kraus, modelKPF-1602
Hardware: Restoration hardware, Dakota cup and Dakota round knob. The finish was either the chestnut or iron.
Windows: Bloomberg is the manufacturer
the hardware is from Restoration hardware--Dakota cup and Dakota round knob. The finish was either the chestnut or iron.
Floors: European Oak that is wired brushed. The company is Provenza, Pompeii collection and the color is Amiata.
Distressed wood: The wood is cedar that's been treated to look distressed! My client is brilliant , so he did some googling (is that a word?) and came across several sites that had a recipe to do just that. He put a steel wool pad into a jar of vinegar and let it sit for a bit. In another jar, he mixed black tea with water. Brush the tea on first and let it dry. Then brush on the steel wool/vinegar (don't forget to strain the wool). Voila, the wood turns dark.
Andrew McKinney Photography

Mike Gullion
Inspiration pour une cuisine américaine chalet en L avec un évier encastré, un placard avec porte à panneau surélevé, des portes de placard noires, un plan de travail en bois, une crédence multicolore, une crédence en dalle de pierre et un électroménager en acier inoxydable.
Inspiration pour une cuisine américaine chalet en L avec un évier encastré, un placard avec porte à panneau surélevé, des portes de placard noires, un plan de travail en bois, une crédence multicolore, une crédence en dalle de pierre et un électroménager en acier inoxydable.
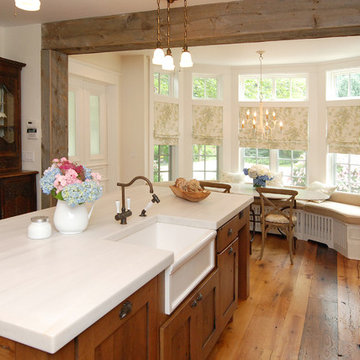
Inspiration pour une cuisine américaine chalet en bois brun avec un évier de ferme, un placard à porte shaker, plan de travail en marbre et un électroménager en acier inoxydable.

Architecture & Interior Design: David Heide Design Studio -- Photos: Susan Gilmore Photography
Cette image montre une cuisine parallèle chalet en bois brun fermée avec un placard à porte vitrée, une crédence verte, une crédence en céramique et îlot.
Cette image montre une cuisine parallèle chalet en bois brun fermée avec un placard à porte vitrée, une crédence verte, une crédence en céramique et îlot.

These are some finished Old World Kitchens that we have designed, built, and installed. Mark Gardner, President of Monticello, took these photos.
Exemple d'une cuisine américaine encastrable montagne en U et bois brun de taille moyenne avec un placard avec porte à panneau surélevé, une crédence beige, îlot, un évier encastré, un plan de travail en surface solide, une crédence en carrelage de pierre et un sol en bois brun.
Exemple d'une cuisine américaine encastrable montagne en U et bois brun de taille moyenne avec un placard avec porte à panneau surélevé, une crédence beige, îlot, un évier encastré, un plan de travail en surface solide, une crédence en carrelage de pierre et un sol en bois brun.
Idées déco de cuisines chalet
9
