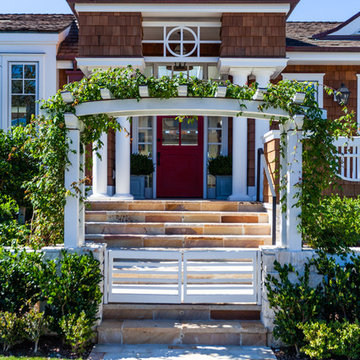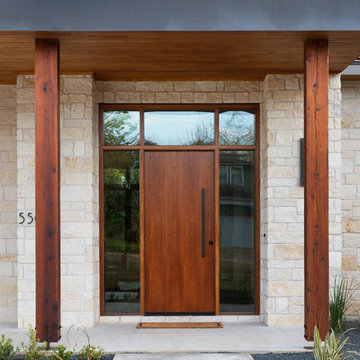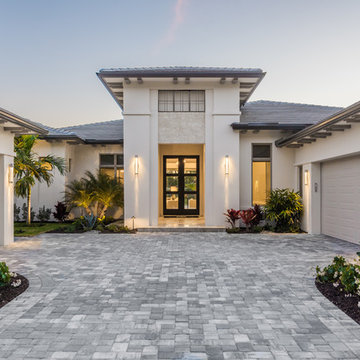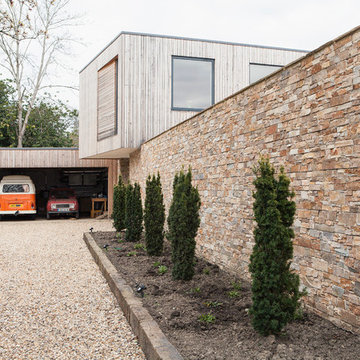Idées déco d'entrées
Trier par :
Budget
Trier par:Populaires du jour
401 - 420 sur 501 783 photos

Josh Partee
Exemple d'une porte d'entrée rétro de taille moyenne avec un mur blanc, parquet clair, une porte simple et une porte en bois brun.
Exemple d'une porte d'entrée rétro de taille moyenne avec un mur blanc, parquet clair, une porte simple et une porte en bois brun.
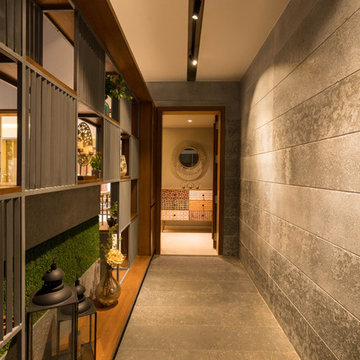
Photo Credit : Fuego Photography
Cette image montre une entrée minimaliste.
Cette image montre une entrée minimaliste.
Trouvez le bon professionnel près de chez vous
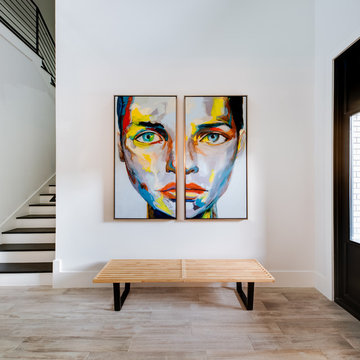
Aménagement d'un hall d'entrée contemporain de taille moyenne avec un mur noir, parquet clair, une porte pivot, une porte noire et un sol gris.
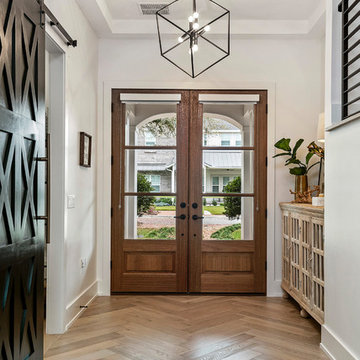
Inspiration pour un grand hall d'entrée avec parquet clair, une porte double et une porte en bois brun.
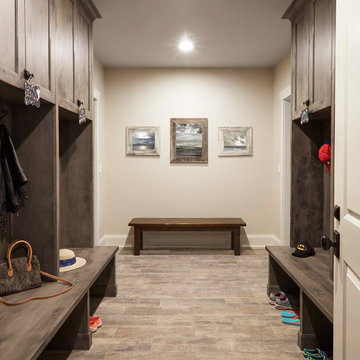
Woodharbor Custom Cabinetry
Idée de décoration pour une grande entrée tradition avec un vestiaire, un mur beige, un sol en carrelage de porcelaine et un sol marron.
Idée de décoration pour une grande entrée tradition avec un vestiaire, un mur beige, un sol en carrelage de porcelaine et un sol marron.
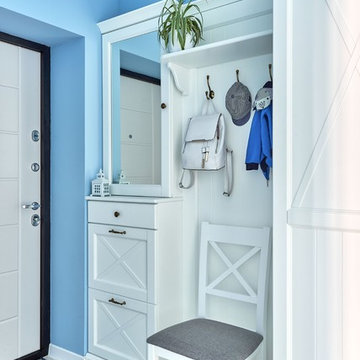
Комплект мебели в прихожую выполнен из массива ясеня. Белая тонировка с видимой структурой дерева.
За зеркало не глубокий шкафчик для мелочей.
Réalisation d'une entrée marine avec un vestiaire, un mur bleu, une porte simple et une porte blanche.
Réalisation d'une entrée marine avec un vestiaire, un mur bleu, une porte simple et une porte blanche.
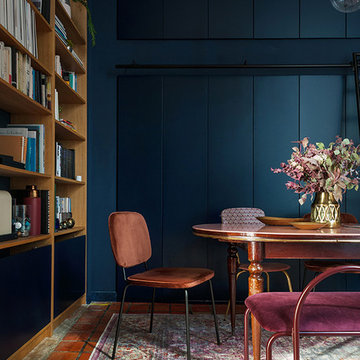
Gemain Herriau
Cette image montre une petite entrée bohème avec un vestiaire, un mur bleu, tomettes au sol, une porte simple, une porte en bois foncé et un sol rose.
Cette image montre une petite entrée bohème avec un vestiaire, un mur bleu, tomettes au sol, une porte simple, une porte en bois foncé et un sol rose.
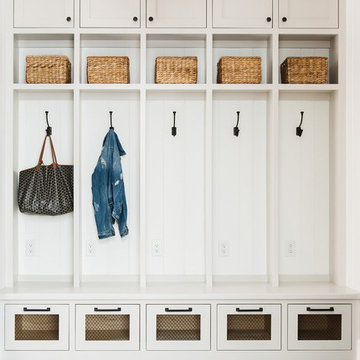
Exemple d'une grande entrée nature avec un vestiaire, un mur blanc, un sol en carrelage de céramique et un sol gris.
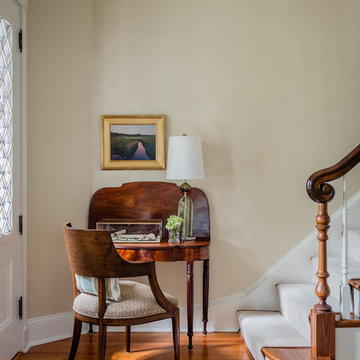
LeBlanc Design
Michael J. Lee Photography
Aménagement d'un hall d'entrée classique avec un mur beige et un sol en bois brun.
Aménagement d'un hall d'entrée classique avec un mur beige et un sol en bois brun.

See It 360
Cette photo montre une entrée nature avec un vestiaire, un mur blanc, un sol en bois brun, une porte simple, une porte bleue et un sol marron.
Cette photo montre une entrée nature avec un vestiaire, un mur blanc, un sol en bois brun, une porte simple, une porte bleue et un sol marron.

Architectural advisement, Interior Design, Custom Furniture Design & Art Curation by Chango & Co.
Architecture by Crisp Architects
Construction by Structure Works Inc.
Photography by Sarah Elliott
See the feature in Domino Magazine

The entryway view looking into the kitchen. A column support provides separation from the front door. The central staircase walls were scaled back to create an open feeling. The bottom treads are new waxed white oak to match the flooring.
Photography by Michael P. Lefebvre

Picture Perfect Home
Inspiration pour une grande entrée traditionnelle avec un vestiaire, un mur gris, un sol en carrelage de céramique et un sol noir.
Inspiration pour une grande entrée traditionnelle avec un vestiaire, un mur gris, un sol en carrelage de céramique et un sol noir.
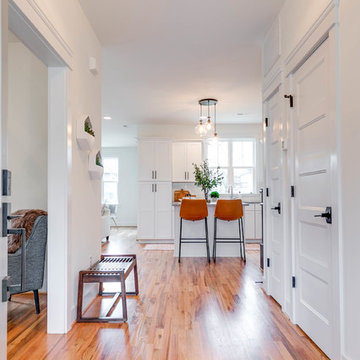
Mick Anders
Inspiration pour une entrée nordique de taille moyenne.
Inspiration pour une entrée nordique de taille moyenne.

This family home in a Denver neighborhood started out as a dark, ranch home from the 1950’s. We changed the roof line, added windows, large doors, walnut beams, a built-in garden nook, a custom kitchen and a new entrance (among other things). The home didn’t grow dramatically square footage-wise. It grew in ways that really count: Light, air, connection to the outside and a connection to family living.
For more information and Before photos check out my blog post: Before and After: A Ranch Home with Abundant Natural Light and Part One on this here.
Photographs by Sara Yoder. Interior Styling by Kristy Oatman.
FEATURED IN:
Kitchen and Bath Design News
One Kind Design
Idées déco d'entrées
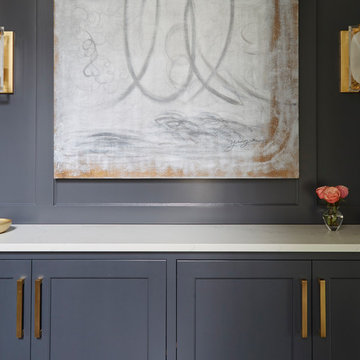
Free ebook, Creating the Ideal Kitchen. DOWNLOAD NOW
Collaborations with builders on new construction is a favorite part of my job. I love seeing a house go up from the blueprints to the end of the build. It is always a journey filled with a thousand decisions, some creative on-the-spot thinking and yes, usually a few stressful moments. This Naperville project was a collaboration with a local builder and architect. The Kitchen Studio collaborated by completing the cabinetry design and final layout for the entire home.
The kitchen is spacious and opens into the neighboring family room. A 48” Thermador range is centered between two windows, and the sink has a view through a window into the mudroom which is a unique feature. A large island with seating and waterfall countertops creates a beautiful focal point for the room. A bank of refrigeration, including a full-size wine refrigerator completes the picture.
The area between the kitchen and dining room houses a second sink and a large walk in pantry. The kitchen features many unique storage elements important to the new homeowners including in-drawer charging stations, a cutlery divider, knife block, multiple appliance garages, spice pull outs and tray dividers. There’s not much you can’t store in this room! Cabinetry is white shaker inset styling with a gray stain on the island.
At the bottom of the stairs is this nice little display and storage unit that ties into the color of the island and fireplace.
Designed by: Susan Klimala, CKBD
Builder: Hampton Homes
Photography by: Michael Alan Kaskel
For more information on kitchen and bath design ideas go to: www.kitchenstudio-ge.com
21
