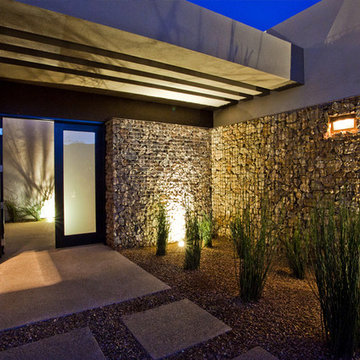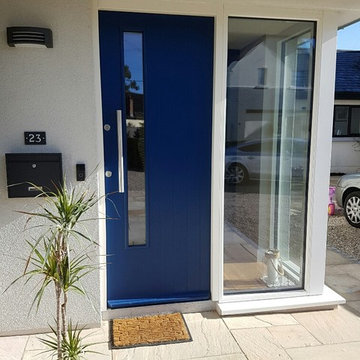Idées déco d'entrées
Trier par :
Budget
Trier par:Populaires du jour
541 - 560 sur 501 783 photos
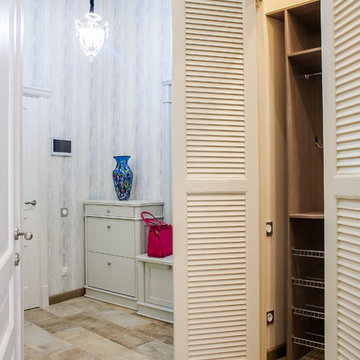
дизайнер Карпова Ольга, Кода Алина,
фотограф Ангелина Ишоева
Exemple d'une petite porte d'entrée méditerranéenne avec un mur gris, un sol en carrelage de porcelaine, une porte simple, une porte blanche et un sol beige.
Exemple d'une petite porte d'entrée méditerranéenne avec un mur gris, un sol en carrelage de porcelaine, une porte simple, une porte blanche et un sol beige.

Designed to embrace an extensive and unique art collection including sculpture, paintings, tapestry, and cultural antiquities, this modernist home located in north Scottsdale’s Estancia is the quintessential gallery home for the spectacular collection within. The primary roof form, “the wing” as the owner enjoys referring to it, opens the home vertically to a view of adjacent Pinnacle peak and changes the aperture to horizontal for the opposing view to the golf course. Deep overhangs and fenestration recesses give the home protection from the elements and provide supporting shade and shadow for what proves to be a desert sculpture. The restrained palette allows the architecture to express itself while permitting each object in the home to make its own place. The home, while certainly modern, expresses both elegance and warmth in its material selections including canterra stone, chopped sandstone, copper, and stucco.
Project Details | Lot 245 Estancia, Scottsdale AZ
Architect: C.P. Drewett, Drewett Works, Scottsdale, AZ
Interiors: Luis Ortega, Luis Ortega Interiors, Hollywood, CA
Publications: luxe. interiors + design. November 2011.
Featured on the world wide web: luxe.daily
Photos by Grey Crawford
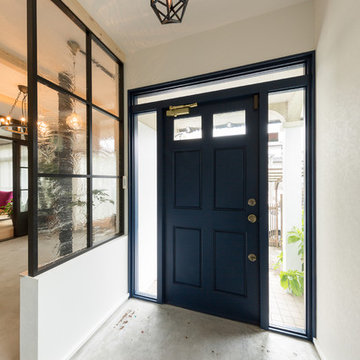
Idées déco pour une entrée éclectique avec un mur blanc, sol en béton ciré, une porte simple, une porte noire et un sol gris.
Trouvez le bon professionnel près de chez vous
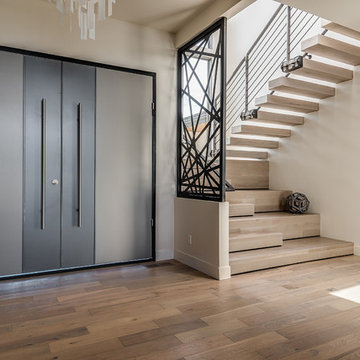
Cette photo montre une grande porte d'entrée moderne avec un sol en bois brun, une porte double et un sol marron.
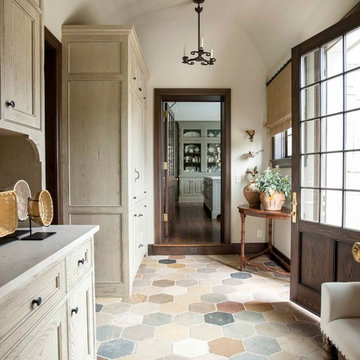
Photography by Erica George Dines
Réalisation d'un vestibule tradition avec un mur blanc, une porte simple, une porte en bois foncé et un sol multicolore.
Réalisation d'un vestibule tradition avec un mur blanc, une porte simple, une porte en bois foncé et un sol multicolore.
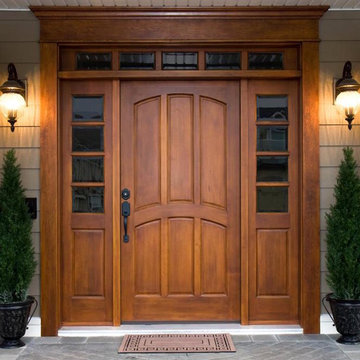
Idée de décoration pour une grande porte d'entrée tradition avec un mur marron, une porte simple et une porte en bois foncé.
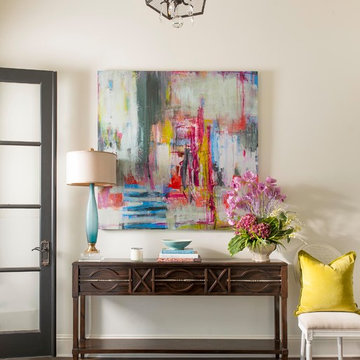
Dan Piassick
Exemple d'une entrée chic avec un couloir, un mur beige, parquet foncé, une porte en verre et un sol marron.
Exemple d'une entrée chic avec un couloir, un mur beige, parquet foncé, une porte en verre et un sol marron.
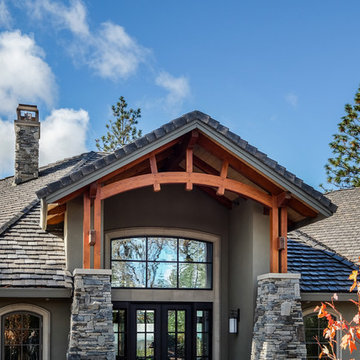
© California Architectural Photographer (Shutter Avenue Photography)
Cette photo montre une porte d'entrée craftsman de taille moyenne avec un mur gris, sol en béton ciré, une porte double, une porte en verre et un sol gris.
Cette photo montre une porte d'entrée craftsman de taille moyenne avec un mur gris, sol en béton ciré, une porte double, une porte en verre et un sol gris.

Updated Spec Home: Foyer and Great Room
In our last post, we introduced you to my mom and sister’s Updated Spec Home; the Foyer and Great Room will be featured in this post.
Foyer
As you enter their home, to the right is a hall closet and a french door which leads to the Basement. To the left is a long wall which was perfect for an extra long console table in a rustic finish that served as a sofa table in their previous home. I love repositioning furniture, and by using this table in the entry, it makes it feel new.
Additionally, we placed a vibrant piece of art previously used in my sister’s Bedroom above the table. This piece not only sets the tone for our color palette, it also makes the kind of statement you want in your Foyer – Wow! We added accessories and an unique lamp to complete the space.
Great Room
In the Great Room which is open to the Foyer, we installed our inspiration artwork in the place of honor over the mantel. Since the piece was vertical, it did not take up enough space. I do not like a “fussy” mantel with lots of accessories so we found these two vases in a silver leaf finish. They were perfect because they were large enough, but not too deep. Accessorizing mantels can be tricky because the majority of them are not deep. We went to Jan’s Floral Design to add vibrant color and interesting textures to the vases.
The original mantel was too small and uninspired. Therefore, we had our contractor Brad Anderson built a new one based on a photo of a mantel we liked. The new mantel has lots of great detail and is the appropriate proportion for the fireplace. We replaced beige 12×12 ceramic tiles with gorgeous large pieces of smoked carrara marble for a striking fireplace surround. Check out this other mantel that we updated.
For furniture, we purchased a shorter sofa in a gray tweed fabric. Typically, two throw pillows come with a sofa.We added a fun fringe to the pillows that came with the sofa. I recommend ordering pillows that match your sofa fabric and layering with custom pillows that support your color palette. We added a patterned custom pillow and a striped throw.
Next, we got a small scale recliner in a yummy gray leather for my mom and a chair and ottoman in a small scale mint and gray geometric pattern for my sister. We added an accent chair in a fun small scale stripe to fill a corner and add additional seating – which is always a good thing.
Remember that this was a Spec Home so there were no built-ins. As a result, we needed a media cabinet for the television and some bookcases to display my mom’s decorative box collection and my sister’s collection of blown colored glass. This set from Ballard Designs fit the bill perfectly. The back is open and airy with nice detail. The wood finish also adds a richness to the space.
My mom needed a space for her computer, and this small writing desk fit the space perfectly.
Finally, for finishing touches, we added a patterned rug, cornice boards in a mint leaf fabric, and great lamps for ambient lighting. These two rooms are stunning, vibrant and livable. Can’t wait to show you more in our next post! Enjoy!
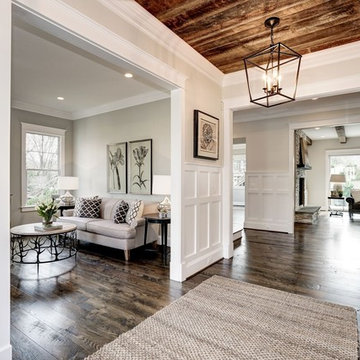
Inspiration pour une porte d'entrée rustique de taille moyenne avec un mur beige, parquet foncé, une porte double, une porte marron et un sol marron.
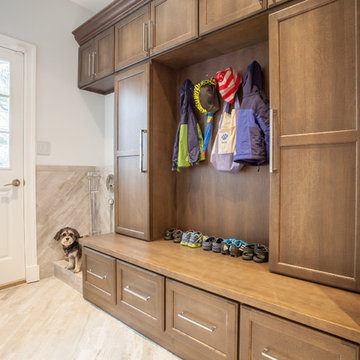
This entry way offers plenty of storage for coats and shoes, and even an area to rinse off the dog!
Exemple d'une entrée chic avec un vestiaire, un mur blanc, une porte simple, une porte blanche et un sol beige.
Exemple d'une entrée chic avec un vestiaire, un mur blanc, une porte simple, une porte blanche et un sol beige.
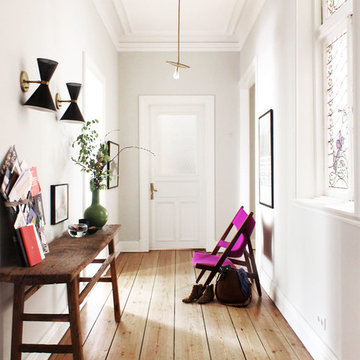
Foto: Karina Kaliwoda © 2017 Houzz
Inspiration pour une entrée nordique de taille moyenne avec un couloir, un sol en bois brun, une porte simple, une porte blanche, un sol marron et un mur blanc.
Inspiration pour une entrée nordique de taille moyenne avec un couloir, un sol en bois brun, une porte simple, une porte blanche, un sol marron et un mur blanc.
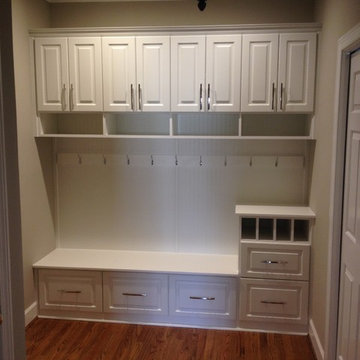
This custom built mudroom in Marietta offers individual lockers and cubbies for this mother of four. Features include white raised panel doors and drawer fronts, beadboard backing, robe hooks, lots of overhead and below storage, and chrome hardware.
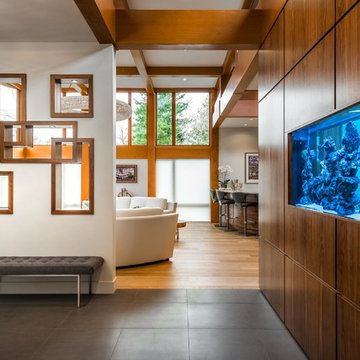
The entry includes a heated tile floor, dimensional wall cutouts, and a spectacular see-through aquarium.
Exemple d'un hall d'entrée tendance avec un sol gris et un mur blanc.
Exemple d'un hall d'entrée tendance avec un sol gris et un mur blanc.
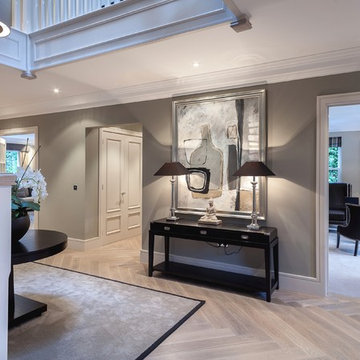
Cette image montre un grand hall d'entrée traditionnel avec un mur gris, parquet clair et un sol beige.
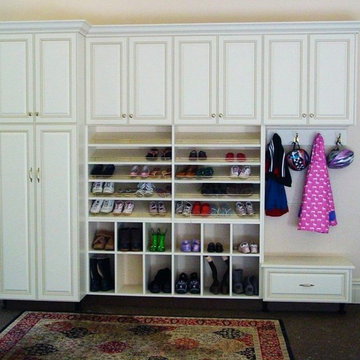
Cette image montre une grande entrée traditionnelle avec un vestiaire, un mur beige, moquette et un sol multicolore.
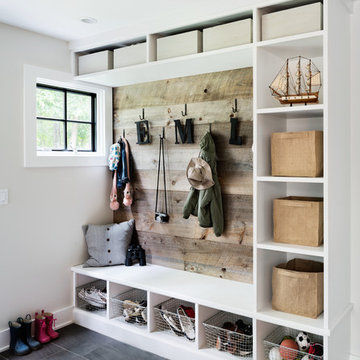
Amanda Kirkpatrick Photography
Idée de décoration pour une entrée marine de taille moyenne avec un vestiaire, un mur blanc et un sol gris.
Idée de décoration pour une entrée marine de taille moyenne avec un vestiaire, un mur blanc et un sol gris.
Idées déco d'entrées
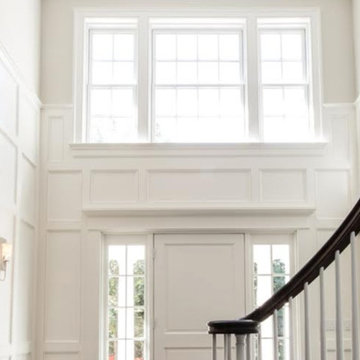
Cette photo montre une porte d'entrée moderne de taille moyenne avec un mur blanc, une porte simple et une porte blanche.
28
